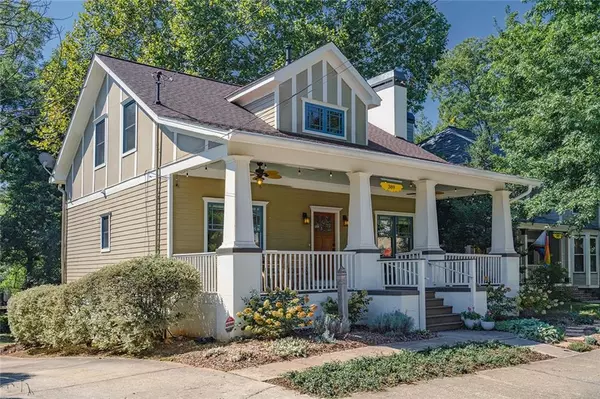For more information regarding the value of a property, please contact us for a free consultation.
389 Ormond ST SE Atlanta, GA 30315
Want to know what your home might be worth? Contact us for a FREE valuation!

Our team is ready to help you sell your home for the highest possible price ASAP
Key Details
Sold Price $809,000
Property Type Single Family Home
Sub Type Single Family Residence
Listing Status Sold
Purchase Type For Sale
Square Footage 2,200 sqft
Price per Sqft $367
Subdivision Grant Park
MLS Listing ID 7121620
Sold Date 11/10/22
Style Bungalow, Craftsman
Bedrooms 5
Full Baths 3
Construction Status Resale
HOA Y/N No
Year Built 2005
Annual Tax Amount $5,419
Tax Year 2022
Lot Size 9,073 Sqft
Acres 0.2083
Property Description
This is it! Super cute newer craftsman bungalow located on one of Grant Park's nicest tree lined streets with double sidewalks. It's an easy stroll to Grant Park, Zoo Atlanta, Beacon Hill, the Atlanta Beltline, Cabbagetown, Summerhill and Memorial Drive shops and restaurants. Designed for contemporary living with fresh features and finishes, this home offers four(4) full bedrooms, three (3) full baths, a bonus suite with private entrance, two-car garage, additional off street parking, inviting front porch, screened-in back porch, two fireplaces and a large, level back yard fenced on three sides.
On the main level, enjoy open concept living within a great room/kitchen/dining layout with cozy fireplace. The modern kitchen has been refreshed with white quartz counter tops, subway tile and freshly painted cabinets with new hardware. Two additional secondary rooms with closets (usable as bedrooms, offices or formal den/living rooms) and a full bath complete this level. Take the lovely stairway with added trim and chandelier upstairs to the primary bedroom with cathedral ceiling, gas fireplace, walk-closet and exercise/office nook. The primary bath, laundry area and another bedroom/office are located on this upper floor. Utilize the finished, lower level daylight bonus room with adjacent full bath and storage for a client-facing office, as an in-law suite, or as a short term rental unit. The garage is oversized with additional off street parking behind the home.
Enjoy this historic, artsy neighborhood from this well maintained, newly painted move-in ready gem of a home!
Location
State GA
County Fulton
Lake Name None
Rooms
Bedroom Description In-Law Floorplan, Oversized Master, Split Bedroom Plan
Other Rooms None
Basement Daylight, Driveway Access, Exterior Entry, Finished, Finished Bath, Interior Entry
Main Level Bedrooms 2
Dining Room Dining L, Open Concept
Interior
Interior Features Cathedral Ceiling(s), Disappearing Attic Stairs, Double Vanity, Entrance Foyer, High Ceilings 10 ft Main, High Ceilings 10 ft Upper, Low Flow Plumbing Fixtures, Walk-In Closet(s)
Heating Central, Heat Pump, Zoned
Cooling Ceiling Fan(s), Central Air, Heat Pump, Zoned
Flooring Ceramic Tile, Hardwood
Fireplaces Number 2
Fireplaces Type Family Room, Gas Log, Gas Starter, Great Room, Master Bedroom
Window Features Insulated Windows, Skylight(s)
Appliance Dishwasher, Disposal, Dryer, Electric Range, Gas Range, Gas Water Heater, Microwave, Range Hood, Refrigerator, Self Cleaning Oven, Washer
Laundry Laundry Room, Upper Level
Exterior
Exterior Feature Private Front Entry, Private Rear Entry, Private Yard, Rain Gutters, Rear Stairs
Garage Drive Under Main Level, Driveway, Garage, Garage Door Opener, Garage Faces Rear, Parking Pad
Garage Spaces 2.0
Fence Back Yard
Pool None
Community Features None
Utilities Available Cable Available, Electricity Available, Natural Gas Available, Phone Available, Sewer Available, Water Available
Waterfront Description None
View Trees/Woods
Roof Type Ridge Vents, Shingle
Street Surface Asphalt
Accessibility None
Handicap Access None
Porch Covered, Front Porch, Rear Porch, Screened
Total Parking Spaces 6
Building
Lot Description Back Yard, Front Yard, Landscaped, Level, Private
Story Three Or More
Foundation Concrete Perimeter, Slab
Sewer Public Sewer
Water Public
Architectural Style Bungalow, Craftsman
Level or Stories Three Or More
Structure Type Concrete, Frame, HardiPlank Type
New Construction No
Construction Status Resale
Schools
Elementary Schools Parkside
Middle Schools Martin L. King Jr.
High Schools Maynard Jackson
Others
Senior Community no
Restrictions false
Tax ID 14 004300060806
Special Listing Condition None
Read Less

Bought with Compass




