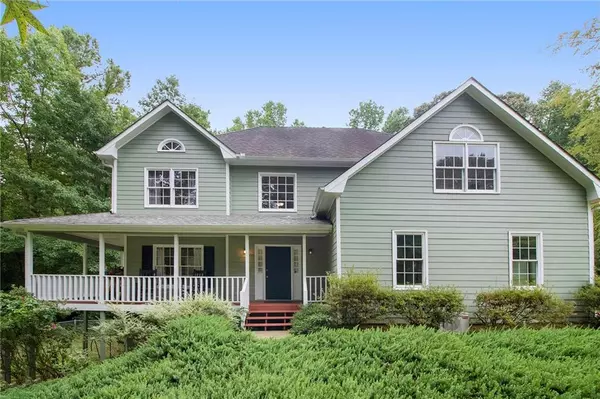For more information regarding the value of a property, please contact us for a free consultation.
305 Ridgemont DR Fayetteville, GA 30215
Want to know what your home might be worth? Contact us for a FREE valuation!

Our team is ready to help you sell your home for the highest possible price ASAP
Key Details
Sold Price $280,000
Property Type Single Family Home
Sub Type Single Family Residence
Listing Status Sold
Purchase Type For Sale
Square Footage 2,791 sqft
Price per Sqft $100
Subdivision Ridgemont
MLS Listing ID 7103948
Sold Date 12/07/22
Style Traditional
Bedrooms 4
Full Baths 3
Half Baths 1
Construction Status Resale
HOA Fees $40
HOA Y/N Yes
Year Built 1991
Annual Tax Amount $2,651
Tax Year 2021
Lot Size 4,094 Sqft
Acres 0.094
Property Description
Back on Market at no fault of the Seller. Absolutely beautiful home located in the highly sought-after Whitewater school district. This property has been fully prepped for the market and move-in ready. The main floor showcases a fully renovated kitchen with new fixtures, cabinets, laminate flooring, solid surface countertops, stainless steel appliances, and a backsplash. The second floor is equipped with hardwood on the majority of the floor. The oversized owner’s suite offers tray ceilings with a huge walk-in closet. The garage has been converted into a cozy in-law suite which features another kitchen, a full bathroom with laundry connections, and private entry. Both AC units have been replaced along with new cement siding. Utilities are located in the unfinished basement. This one truly won’t last long! Make an offer today! If the buyer is not thrilled about the converted in-law suite, the seller is willing to contribute $7,000 towards converting the in-law suite back to a garage.
Location
State GA
County Fayette
Lake Name None
Rooms
Bedroom Description Oversized Master
Other Rooms None
Basement Unfinished
Dining Room Open Concept, Separate Dining Room
Interior
Interior Features Double Vanity, Walk-In Closet(s)
Heating Natural Gas
Cooling Ceiling Fan(s), Central Air
Flooring Carpet, Hardwood, Vinyl
Fireplaces Number 1
Fireplaces Type Family Room
Window Features Insulated Windows
Appliance Dishwasher, Electric Oven, Electric Range, Gas Water Heater
Laundry In Garage, Upper Level
Exterior
Exterior Feature Other
Garage Driveway
Fence None
Pool None
Community Features None
Utilities Available Cable Available, Electricity Available, Natural Gas Available, Phone Available, Sewer Available, Underground Utilities, Water Available
Waterfront Description None
View Other
Roof Type Shingle
Street Surface Asphalt
Accessibility None
Handicap Access None
Porch Deck, Front Porch
Total Parking Spaces 6
Building
Lot Description Back Yard, Front Yard, Sloped
Story Two
Foundation Slab
Sewer Septic Tank
Water Public
Architectural Style Traditional
Level or Stories Two
Structure Type Cement Siding
New Construction No
Construction Status Resale
Schools
Elementary Schools Inman
Middle Schools Whitewater
High Schools Whitewater
Others
Senior Community no
Restrictions false
Tax ID 051303026
Special Listing Condition None
Read Less

Bought with Main Street Renewal, LLC.




