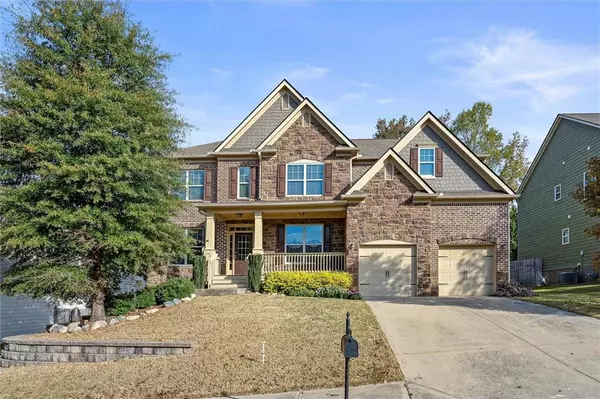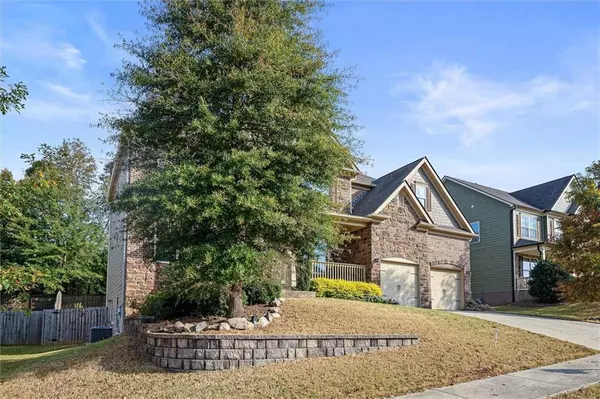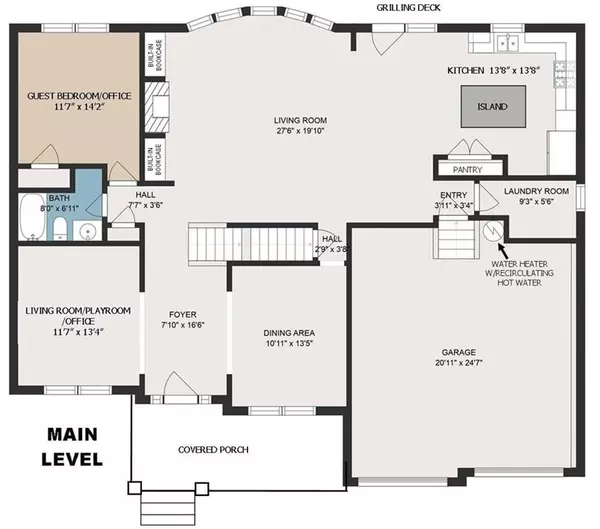For more information regarding the value of a property, please contact us for a free consultation.
5450 Lilac PASS Cumming, GA 30040
Want to know what your home might be worth? Contact us for a FREE valuation!

Our team is ready to help you sell your home for the highest possible price ASAP
Key Details
Sold Price $635,000
Property Type Single Family Home
Sub Type Single Family Residence
Listing Status Sold
Purchase Type For Sale
Square Footage 3,378 sqft
Price per Sqft $187
Subdivision Post Brook Farms
MLS Listing ID 7130317
Sold Date 12/14/22
Style Craftsman, Traditional
Bedrooms 5
Full Baths 4
Construction Status Resale
HOA Fees $865
HOA Y/N Yes
Year Built 2014
Annual Tax Amount $4,330
Tax Year 2021
Lot Size 9,583 Sqft
Acres 0.22
Property Description
One of the more desirable floorplans in Post Brook Farms features a dramatic 2-story great room with built-in bookcases on each side of the flip-a-switch direct vent fireplace, all open to the kitchen. An eat-in kitchen has a large island workspace with seating area and is laid out in the perfect work-triangle that all the magazines adore. Plenty of cabinetry and a large pantry, too. A separate dining room, of course -- It’s surprisingly large and features the dramatic coffered ceiling we all love. The formal living room is the perfect location for your home office or a play area. An added bonus is a spacious bedroom and full bath on the main level that is perfect for overnite guests or extended stay visitors. ***
The sleeping level is highlighted by a dramatic walkway overlooking the great room, 3 sizeable secondary bedrooms with baths and the massive master suite with sitting area and spa-like ensuite bath. Twin-sink vanity, soaking tub, shower and enough closet space to satisfy most anyone. ***
Freshly painted inside with new carpet on the upper level. A feature you will love is an Instant Hot Water Recirculation System—no wasting water while waiting for hot water to reach your faucet! ***
Need room for a workshop, play area, extra storage? A full, unfinished daylight basement is your solution and provides room for all 3. Plus, it’s stubbed for a bath! ***
Chefs and home cooks alike will love the herb garden and there’s a great play set available, too, all in a fenced yard. ***
Swim, tennis, clubhouse, discounted trash pickup, highly rated schools, very convenient to major highways, Lake Lanier, fine dining, shopping, entertainment and the north Georgia mountains. What more could you ask for?
Location
State GA
County Forsyth
Lake Name None
Rooms
Bedroom Description In-Law Floorplan, Oversized Master
Other Rooms None
Basement Bath/Stubbed, Daylight, Exterior Entry, Full, Interior Entry
Main Level Bedrooms 1
Dining Room Seats 12+, Separate Dining Room
Interior
Interior Features Bookcases, Coffered Ceiling(s), Disappearing Attic Stairs, Double Vanity, High Ceilings 9 ft Upper
Heating Central, Forced Air, Natural Gas, Zoned
Cooling Ceiling Fan(s), Central Air, Zoned
Flooring Carpet, Laminate
Fireplaces Number 1
Fireplaces Type Factory Built
Window Features Double Pane Windows
Appliance Dishwasher, Disposal, Double Oven, Electric Oven, Gas Cooktop, Gas Water Heater, Microwave, Range Hood, Refrigerator, Self Cleaning Oven
Laundry Laundry Room, Main Level
Exterior
Exterior Feature Garden, Tennis Court(s)
Garage Attached, Garage, Garage Door Opener, Garage Faces Front
Garage Spaces 2.0
Fence Back Yard, Fenced, Wood
Pool None
Community Features Clubhouse, Homeowners Assoc, Near Schools, Near Shopping, Playground, Pool, Sidewalks
Utilities Available Cable Available, Electricity Available, Natural Gas Available, Phone Available, Sewer Available, Underground Utilities
Waterfront Description None
View Pool, Other
Roof Type Composition
Street Surface Asphalt
Accessibility None
Handicap Access None
Porch Deck, Front Porch
Total Parking Spaces 2
Building
Lot Description Back Yard, Front Yard, Landscaped, Sloped
Story Two
Foundation Concrete Perimeter
Sewer Public Sewer
Water Public
Architectural Style Craftsman, Traditional
Level or Stories Two
Structure Type Cement Siding, HardiPlank Type, Stone
New Construction No
Construction Status Resale
Schools
Elementary Schools Vickery Creek
Middle Schools Vickery Creek
High Schools West Forsyth
Others
HOA Fee Include Swim/Tennis, Trash
Senior Community no
Restrictions false
Tax ID 057 186
Acceptable Financing Cash, Conventional
Listing Terms Cash, Conventional
Special Listing Condition None
Read Less

Bought with Virtual Properties Realty.com




