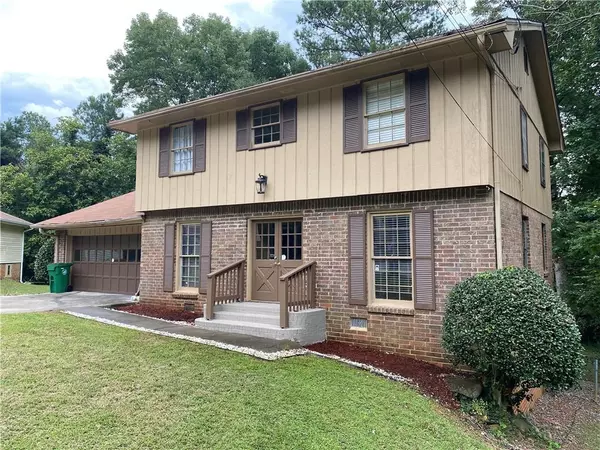For more information regarding the value of a property, please contact us for a free consultation.
4791 Manly CT Stone Mountain, GA 30088
Want to know what your home might be worth? Contact us for a FREE valuation!

Our team is ready to help you sell your home for the highest possible price ASAP
Key Details
Sold Price $267,000
Property Type Single Family Home
Sub Type Single Family Residence
Listing Status Sold
Purchase Type For Sale
Square Footage 2,204 sqft
Price per Sqft $121
Subdivision Bedford Estates
MLS Listing ID 7118309
Sold Date 12/16/22
Style Traditional
Bedrooms 4
Full Baths 2
Half Baths 1
Construction Status Resale
HOA Y/N No
Year Built 1972
Annual Tax Amount $3,089
Tax Year 2021
Lot Size 0.400 Acres
Acres 0.4
Property Description
Unbelievable REDUCED price on an older home in Stone Mountain with a basement in a cul-de-sac! The home is not perfect, but nice. Just a few things to do to make it yours, but the seller has made some updates. They added new granite counters, sink, fixtures and backsplash in the kitchen. They have also added a new back door coming into the kitchen from the garage. They have installed new railing on the front porch and replaced the stairs on the back deck. The roof and HVAC system is only 2 years old and the hot water heater is less than 1 year. They have also installed a new tub, shower and molding in the upstairs hall bath. The carpet has been cleaned and sanitized. The 4th bedroom has an unfinished floor and was being used for office storage space. You easily decorate it and turn it into an office, work out area or guest bedroom. The possibilities are endless with this home. Sellers have a dog who will be in the crate or removed from home during showings.
Location
State GA
County Dekalb
Lake Name None
Rooms
Bedroom Description Other
Other Rooms None
Basement None
Dining Room Separate Dining Room
Interior
Interior Features Double Vanity, Entrance Foyer, Walk-In Closet(s)
Heating Natural Gas
Cooling None
Flooring Carpet, Hardwood
Fireplaces Number 1
Fireplaces Type Family Room, Living Room
Window Features None
Appliance Dishwasher, Electric Water Heater, Gas Water Heater, Microwave, Refrigerator
Laundry In Kitchen
Exterior
Exterior Feature Balcony
Garage Garage, Garage Door Opener
Garage Spaces 2.0
Fence Back Yard, Chain Link
Pool None
Community Features Near Marta, Near Schools, Near Shopping, Park, Playground
Utilities Available Cable Available, Electricity Available, Natural Gas Available
Waterfront Description None
View Other
Roof Type Composition
Street Surface Asphalt
Accessibility None
Handicap Access None
Porch Deck
Total Parking Spaces 2
Building
Lot Description Cul-De-Sac, Sloped, Other
Story Two
Foundation Block
Sewer Public Sewer
Water Public
Architectural Style Traditional
Level or Stories Two
Structure Type Brick Front, Frame, Wood Siding
New Construction No
Construction Status Resale
Schools
Elementary Schools Woodridge
Middle Schools Miller Grove
High Schools Miller Grove
Others
Senior Community no
Restrictions false
Tax ID 16 004 01 061
Ownership Fee Simple
Financing no
Special Listing Condition None
Read Less

Bought with Keller Williams Premier




