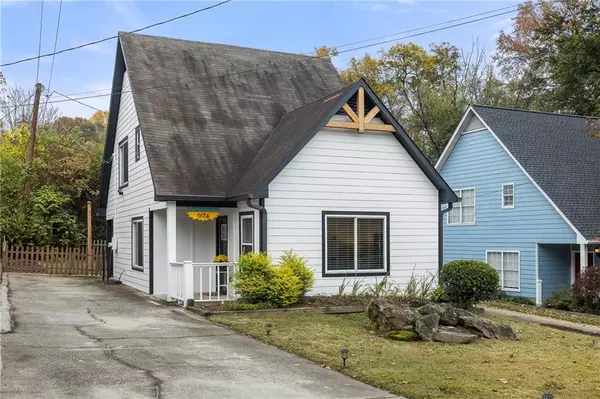For more information regarding the value of a property, please contact us for a free consultation.
974 Grant ST SE Atlanta, GA 30315
Want to know what your home might be worth? Contact us for a FREE valuation!

Our team is ready to help you sell your home for the highest possible price ASAP
Key Details
Sold Price $512,000
Property Type Single Family Home
Sub Type Single Family Residence
Listing Status Sold
Purchase Type For Sale
Square Footage 1,221 sqft
Price per Sqft $419
Subdivision Grant Park
MLS Listing ID 7138376
Sold Date 12/20/22
Style Bungalow, Traditional
Bedrooms 3
Full Baths 2
Construction Status Resale
HOA Y/N No
Year Built 1995
Annual Tax Amount $5,914
Tax Year 2021
Lot Size 3,998 Sqft
Acres 0.0918
Property Description
This wonderful Grant Park home has thoughtful updates throughout and an amazing location - just steps away from The Beacon, The Beltline, and more. Inside you'll find three lovely bedrooms, two full bathrooms with tasteful updates, ample additional closet space, beautiful hardwood floors throughout, and great natural light. The fenced in backyard is the perfect place to relax and the patio space has solid posts for mounting outdoor lighting, and a hammock for the perfect impromptu nap. Recent exterior improvements include beautiful wood gable accent, all new hardie siding, fascia, gutters, french drains, and fresh exterior paint. Wonderful neighbors, plenty of off street parking, and fantastic location. Just a two minute stroll to all that the beacon has to offer (restaurants, cocktails, breweries, coffee house, bakery, gourmet market, and more) and access to The Beltline just behind the Beacon. One minute walk to the Grant Park Farmers Market. Two doors away from the Grant Park Community Garden (and neighboring goats!) and three doors away from the horses of Atlanta Mounted Patrol. This wonderful home checks so many boxes while being extremely convenient to all that Grant Park has to offer!
Location
State GA
County Fulton
Lake Name None
Rooms
Bedroom Description Master on Main, Roommate Floor Plan
Other Rooms None
Basement None
Main Level Bedrooms 1
Dining Room Open Concept
Interior
Interior Features High Speed Internet
Heating Central, Electric
Cooling Central Air
Flooring Ceramic Tile, Hardwood
Fireplaces Type None
Window Features Insulated Windows
Appliance Dishwasher, Dryer, Electric Oven, Electric Water Heater, Microwave, Refrigerator, Washer
Laundry In Hall, Main Level
Exterior
Exterior Feature Garden, Private Yard
Garage Driveway, Level Driveway
Fence Back Yard, Fenced, Wood
Pool None
Community Features Near Beltline, Near Schools, Near Shopping, Restaurant, Street Lights
Utilities Available Cable Available, Electricity Available, Phone Available, Sewer Available, Water Available
Waterfront Description None
View Other
Roof Type Composition
Street Surface Asphalt
Accessibility None
Handicap Access None
Porch Covered, Front Porch, Rear Porch
Building
Lot Description Back Yard, Front Yard, Level
Story Two
Foundation Slab
Sewer Public Sewer
Water Public
Architectural Style Bungalow, Traditional
Level or Stories Two
Structure Type Cement Siding, HardiPlank Type
New Construction No
Construction Status Resale
Schools
Elementary Schools Parkside
Middle Schools Martin L. King Jr.
High Schools Maynard Jackson
Others
Senior Community no
Restrictions false
Tax ID 14 004200060773
Acceptable Financing Cash, Conventional
Listing Terms Cash, Conventional
Special Listing Condition None
Read Less

Bought with Keller Williams Realty Intown ATL




