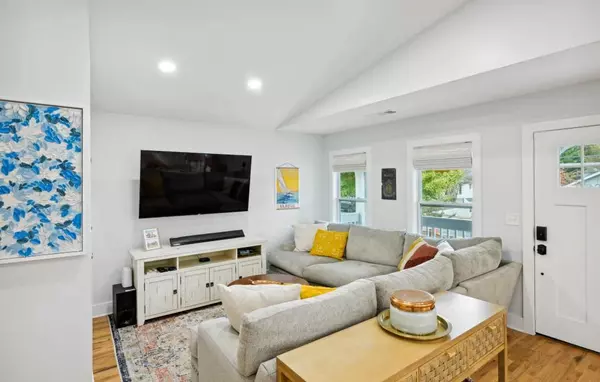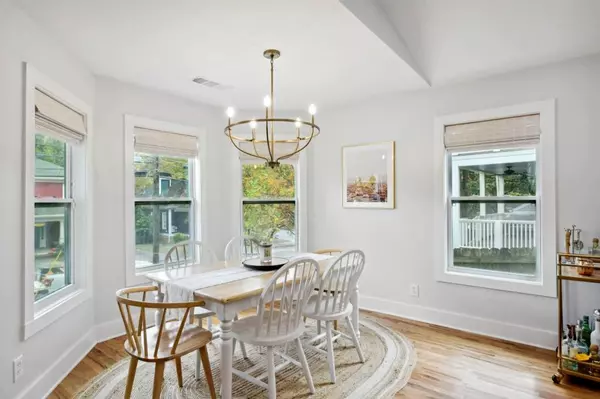For more information regarding the value of a property, please contact us for a free consultation.
943 Cherokee AVE SE Atlanta, GA 30315
Want to know what your home might be worth? Contact us for a FREE valuation!

Our team is ready to help you sell your home for the highest possible price ASAP
Key Details
Sold Price $625,000
Property Type Single Family Home
Sub Type Single Family Residence
Listing Status Sold
Purchase Type For Sale
Square Footage 1,540 sqft
Price per Sqft $405
Subdivision Grant Park
MLS Listing ID 7139414
Sold Date 12/20/22
Style Bungalow
Bedrooms 3
Full Baths 2
Construction Status Resale
HOA Y/N No
Year Built 1998
Annual Tax Amount $4,459
Tax Year 2021
Lot Size 6,708 Sqft
Acres 0.154
Property Description
Beautifully Renovated Bungalow, STEPS to The BeltLine and Grant Park! Perfectly positioned on a Tree-Lined Street, this home was thoughtfully designed with entertaining in mind. A Covered Front Porch welcomes you into a Flowing, Open Floorplan. Hardwood Floors extend from a Bright Family Room into a Bay-Window Dining Room. Create culinary delights with ease in the Gorgeous Chef's Kitchen featuring Stainless Steel Appliances, Quartz Countertops, Subway Tile Backsplash, and Island Breakfast Bar. Unwind in the Owner's Suite with Board and Batten Wainscoting, Walk-In Closet, and Spa-Style Bathroom featuring Double Vanity and Rainfall Shower. Two Additional Bedrooms share a Fully Renovated Hall Bathroom. Outside, a Wrap-Around Deck overlooks a Fully-Fenced Backyard with Storage Shed perfect for pets or play! Only 1 Block to Grant Park, Zoo Atlanta, and Bennett's Market & Deli. STEPS from Grant Park Community Garden, Farmers Market, Eventide Brewing, Patria Cocina, and much more at The Beacon.
Location
State GA
County Fulton
Lake Name None
Rooms
Bedroom Description Master on Main
Other Rooms Shed(s)
Basement Crawl Space
Main Level Bedrooms 3
Dining Room Open Concept, Separate Dining Room
Interior
Interior Features High Ceilings 10 ft Main, High Speed Internet, Vaulted Ceiling(s), Walk-In Closet(s)
Heating Forced Air, Natural Gas
Cooling Ceiling Fan(s), Central Air
Flooring Hardwood
Fireplaces Type None
Appliance Dishwasher, Disposal, Dryer, Gas Oven, Gas Range, Range Hood, Refrigerator, Washer
Laundry Main Level
Exterior
Exterior Feature Private Front Entry, Private Rear Entry, Private Yard
Garage Driveway
Fence Back Yard, Privacy
Pool None
Community Features Near Beltline, Near Schools, Near Shopping, Near Trails/Greenway, Park, Restaurant, Sidewalks, Street Lights
Utilities Available Cable Available, Electricity Available, Natural Gas Available, Phone Available, Sewer Available, Water Available
Waterfront Description None
View Other
Roof Type Composition
Street Surface Paved
Accessibility None
Handicap Access None
Porch Covered, Deck, Front Porch
Total Parking Spaces 2
Building
Lot Description Back Yard, Front Yard, Landscaped, Level, Private
Story One
Foundation Pillar/Post/Pier
Sewer Public Sewer
Water Public
Architectural Style Bungalow
Level or Stories One
Structure Type Cement Siding, Concrete
New Construction No
Construction Status Resale
Schools
Elementary Schools Parkside
Middle Schools Martin L. King Jr.
High Schools Maynard Jackson
Others
Senior Community no
Restrictions false
Tax ID 14 004200060823
Ownership Fee Simple
Financing no
Special Listing Condition None
Read Less

Bought with Compass




