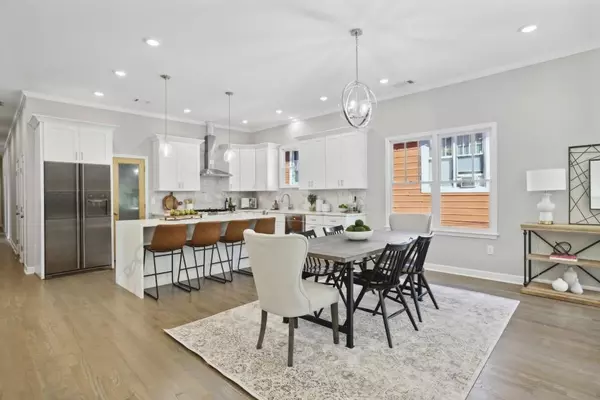For more information regarding the value of a property, please contact us for a free consultation.
1033 Allene AVE SW Atlanta, GA 30310
Want to know what your home might be worth? Contact us for a FREE valuation!

Our team is ready to help you sell your home for the highest possible price ASAP
Key Details
Sold Price $575,000
Property Type Single Family Home
Sub Type Single Family Residence
Listing Status Sold
Purchase Type For Sale
Square Footage 2,500 sqft
Price per Sqft $230
Subdivision Adair Park
MLS Listing ID 7132529
Sold Date 12/30/22
Style Bungalow
Bedrooms 4
Full Baths 3
Half Baths 1
Construction Status New Construction
HOA Y/N No
Year Built 2022
Annual Tax Amount $1,637
Tax Year 2021
Lot Size 7,492 Sqft
Acres 0.172
Property Description
BeltLine Living at its finest! Located STEPS to the Allene Avenue entrance to the BeltLine, this Newly Constructed Home offers an Open Floorplan primed for entertaining! A Rocking Chair Front Porch welcomes you in. Hardwood Floors Flow from the Formal Living Room with a Shiplap Accent Wall and Fireplace into the Light Filled Family Room. Dine with ease in the centrally located Dining Room. Stainless Steel Appliances shine in the Stylish Kitchen with Custom Tile Backsplash, Walk-In Pantry, and Waterfall Island Breakfast Bar. A Spacious Owner's Suite offers a Large Walk-In Closet and Spa-Style Ensuite with Dual Vanities and Oversized Stepless Shower. A Second Bedroom enjoys its own Private Ensuite. Two Additional Bedrooms share a Jack and Jill Style Bathroom with Dual Vanities. A Half Bathroom rounds out the home. Relax Outdoors on the Rear Deck Overlooking the Large, Level Backyard. STEPS to Monday Night Garage, Wild Heaven Brewery, Best End Brewery, Boxcar at Hop City, Adair Park, and More!
Location
State GA
County Fulton
Lake Name None
Rooms
Bedroom Description Master on Main, Oversized Master
Other Rooms None
Basement Crawl Space
Main Level Bedrooms 4
Dining Room Separate Dining Room
Interior
Interior Features High Ceilings 9 ft Main, High Speed Internet, Walk-In Closet(s)
Heating Forced Air
Cooling Ceiling Fan(s), Central Air
Flooring Ceramic Tile, Hardwood
Fireplaces Number 1
Fireplaces Type Family Room
Window Features Insulated Windows
Appliance Dishwasher, Disposal, Gas Oven, Gas Range, Range Hood, Refrigerator
Laundry Laundry Room, Main Level
Exterior
Exterior Feature Private Front Entry, Private Rear Entry, Private Yard
Garage Driveway, Kitchen Level, Level Driveway
Fence None
Pool None
Community Features Near Beltline, Near Schools, Near Shopping, Near Trails/Greenway, Park, Playground, Public Transportation, Restaurant, Sidewalks, Street Lights
Utilities Available Cable Available, Electricity Available, Natural Gas Available, Phone Available, Sewer Available, Water Available
Waterfront Description None
View Other
Roof Type Composition
Street Surface Paved
Accessibility None
Handicap Access None
Porch Covered, Front Porch
Total Parking Spaces 2
Building
Lot Description Back Yard, Front Yard, Level
Story One
Foundation Pillar/Post/Pier
Sewer Public Sewer
Water Public
Architectural Style Bungalow
Level or Stories One
Structure Type Cement Siding, Concrete
New Construction No
Construction Status New Construction
Schools
Elementary Schools Charles L. Gideons
Middle Schools Sylvan Hills
High Schools G.W. Carver
Others
Senior Community no
Restrictions false
Tax ID 14 010600060362
Ownership Fee Simple
Financing no
Special Listing Condition None
Read Less

Bought with Compass




