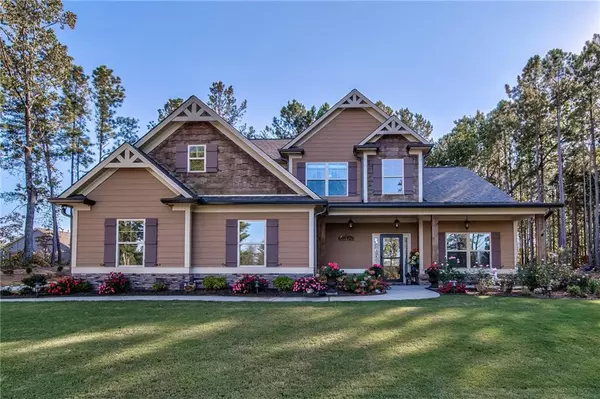For more information regarding the value of a property, please contact us for a free consultation.
525 Black Horse CIR Canton, GA 30114
Want to know what your home might be worth? Contact us for a FREE valuation!

Our team is ready to help you sell your home for the highest possible price ASAP
Key Details
Sold Price $550,000
Property Type Single Family Home
Sub Type Single Family Residence
Listing Status Sold
Purchase Type For Sale
Square Footage 2,645 sqft
Price per Sqft $207
Subdivision Little Bear
MLS Listing ID 7127712
Sold Date 12/29/22
Style Craftsman
Bedrooms 4
Full Baths 2
Half Baths 1
Construction Status Resale
HOA Fees $800
HOA Y/N Yes
Year Built 2018
Annual Tax Amount $4,071
Tax Year 2021
Lot Size 0.920 Acres
Acres 0.92
Property Description
Beautiful Master on Main in highly sought after Little Bear Subdivision! This open floor plan is only 4 years new and looks better than it did when it was brand new! If you are looking for lots of closet space, this is your home! This beauty boasts tons of upgrades and is sitting on right at an acre lot. (0.92) Be WOWED when you walk in the front door and see a stunning floor to ceiling, two story, stacked rock fireplace with new gas logs that have never been used AND a beautiful coffered ceiling. This large family room joins an open kitchen with panty, custom white cabinets, and a breakfast area large enough to hold a full size table as well as a working center island with seating AND a large separate dining room. You will have plenty of room to entertain all your family and friends for the holidays! Are you looking for a home office on the main floor? With this large kitchen, some owners have chosen to make the dining room into their office which sits perfectly at the front of the home and next to the front door. This home has so many upgraded options and features, you will absolutely love it. I started my real estate career at Little Bear years ago and THIS HOME was definitely one of my favorites as well as one of the most popular floor plans. With a HUGE master bedroom on the main level, and TWO master walk-in closets, there is room for everything! (Ladies, you will not believe YOUR closet!!!) Leading to a beautiful master bath with linen closet, tile shower and separate soaking tub and matching granite and cabinetry and another large walk-in closet for him! What about the upstairs? Three large bedrooms with large walk-in closets, another HUGE linen closet and a beautiful bathroom with an upgraded large tiled shower and large vanity. This home sits perfectly back on the lot overlooking a pristine, perfectly manicured front yard with gorgeous flowers and rose bushes and surrounded by trees. The long driveway leads to a two car garage which is kitchen level and also has plenty of room for storage. As stunning as this home is, one of the best things about it is the stunning neighborhood! The front entry whispers welcome home after a long day as you are greeted by a gorgeous waterfall and rock columns with wildlife casually peeking through the mature trees. Honestly, there's not another neighborhood that can even compare! Little Bear is a quiet, beautiful neighborhood tucked away & offers a Clubhouse, Playground, and Swimming Pool and is a beautiful conservation neighborhood of 159 +/- acres with 85 one acre +/- lots. This is one of Cherokee County's best kept secrets, a very quiet neighborhood which seems so far away from all the traffic and congestion but conveniently located only 7 minutes to a Publix shopping center and only minutes away from other shopping and a wide selection of dining options.
Location
State GA
County Cherokee
Lake Name None
Rooms
Bedroom Description Master on Main, Oversized Master
Other Rooms None
Basement None
Main Level Bedrooms 1
Dining Room Separate Dining Room
Interior
Interior Features Coffered Ceiling(s), Disappearing Attic Stairs, Double Vanity, Entrance Foyer 2 Story, High Ceilings 10 ft Main, High Speed Internet, His and Hers Closets, Tray Ceiling(s), Walk-In Closet(s)
Heating Forced Air, Natural Gas
Cooling Ceiling Fan(s), Central Air
Flooring Carpet, Ceramic Tile, Other
Fireplaces Number 1
Fireplaces Type Factory Built, Family Room
Window Features Insulated Windows
Appliance Dishwasher, Gas Range, Gas Water Heater, Microwave
Laundry Laundry Room, Main Level, Mud Room
Exterior
Exterior Feature Garden
Garage Attached, Driveway, Garage, Garage Door Opener, Garage Faces Side, Kitchen Level
Garage Spaces 2.0
Fence None
Pool None
Community Features Clubhouse, Homeowners Assoc, Near Schools, Playground, Pool, Street Lights
Utilities Available Natural Gas Available, Underground Utilities
Waterfront Description None
View Trees/Woods
Roof Type Composition, Shingle
Street Surface Paved
Accessibility None
Handicap Access None
Porch Front Porch, Patio
Total Parking Spaces 2
Building
Lot Description Back Yard, Front Yard, Landscaped, Sloped, Wooded
Story Two
Foundation Slab
Sewer Septic Tank
Water Public
Architectural Style Craftsman
Level or Stories Two
Structure Type Cement Siding, Frame, Stone
New Construction No
Construction Status Resale
Schools
Elementary Schools Clayton
Middle Schools Teasley
High Schools Cherokee
Others
Senior Community no
Restrictions false
Tax ID 14N14A 073
Acceptable Financing Cash, Conventional
Listing Terms Cash, Conventional
Special Listing Condition None
Read Less

Bought with Berkshire Hathaway HomeServices Georgia Properties




