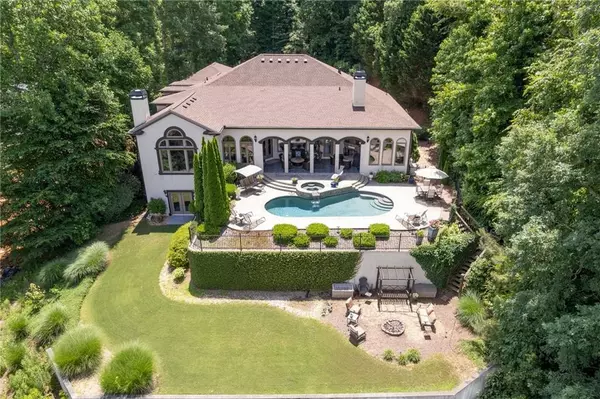For more information regarding the value of a property, please contact us for a free consultation.
701 Lake Overlook DR Canton, GA 30114
Want to know what your home might be worth? Contact us for a FREE valuation!

Our team is ready to help you sell your home for the highest possible price ASAP
Key Details
Sold Price $1,225,000
Property Type Single Family Home
Sub Type Single Family Residence
Listing Status Sold
Purchase Type For Sale
Square Footage 6,515 sqft
Price per Sqft $188
Subdivision Lake Sovereign
MLS Listing ID 7064223
Sold Date 12/09/22
Style Ranch
Bedrooms 5
Full Baths 5
Construction Status Resale
HOA Fees $1,250
HOA Y/N Yes
Year Built 2001
Annual Tax Amount $5,835
Tax Year 2021
Lot Size 1.340 Acres
Acres 1.34
Property Description
BACK ON THE MARKET! At no fault of the seller. Resort like living in the sought after Lake Sovereign neighborhood. 5 minutes from I575 This very private completely custom built home on 1.34 acres has a different Lakeview sunset to admire each evening with no view of the house from the street/mailbox. Right outside your kitchen you have a in ground pool with a fireplace overlooking the lake. Huge master suite with a sitting area overlooking the lake and a large closet with a palladium window. Upstairs private office with a Lakeview adjacent from a full bath and bedroom. The basement is fully finished and includes a bedroom and full bath, full gym, large theatre room, a customer bar with a waterfall that has a full kitchen, and also a workshop with a exit to the fenced in yard, the basement also has a terrace walkout to the fire pit in the backyard. Huge over 1000 sqft garage that will fit a boat and 3 cars. Neighborhood includes tennis/pickleball courts, lakeside pool, playground, and boat ramps for launching your own boat to fish on the stocked lake! Everyday is a staycation! This is a hidden jewel that even the neighbors can't see!
Location
State GA
County Cherokee
Lake Name Other
Rooms
Bedroom Description Master on Main, Oversized Master, Sitting Room
Other Rooms None
Basement Exterior Entry, Finished, Finished Bath, Interior Entry
Main Level Bedrooms 3
Dining Room Open Concept, Separate Dining Room
Interior
Interior Features Entrance Foyer
Heating Central, Hot Water
Cooling Ceiling Fan(s), Central Air
Flooring Carpet, Ceramic Tile
Fireplaces Number 3
Fireplaces Type Basement, Family Room, Gas Starter, Outside
Appliance Dishwasher, Disposal, Gas Cooktop, Gas Oven, Gas Range, Gas Water Heater, Microwave, Refrigerator
Laundry Laundry Room, Main Level
Exterior
Exterior Feature Private Front Entry, Private Rear Entry, Private Yard, Rain Gutters
Garage Attached, Garage
Garage Spaces 3.0
Fence Back Yard, Fenced
Pool In Ground
Community Features Clubhouse, Community Dock, Fishing, Homeowners Assoc, Lake, Pickleball, Pool, Sidewalks, Tennis Court(s)
Utilities Available Electricity Available, Natural Gas Available
Waterfront Description None
View Lake
Roof Type Shingle
Street Surface Asphalt
Accessibility None
Handicap Access None
Porch Covered, Patio, Rear Porch
Total Parking Spaces 3
Private Pool true
Building
Lot Description Back Yard, Front Yard, Landscaped, Private
Story Three Or More
Foundation Concrete Perimeter
Sewer Public Sewer
Water Public
Architectural Style Ranch
Level or Stories Three Or More
Structure Type Stucco
New Construction No
Construction Status Resale
Schools
Elementary Schools Sixes
Middle Schools Freedom - Cherokee
High Schools Woodstock
Others
Senior Community no
Restrictions true
Tax ID 15N08C 137
Special Listing Condition None
Read Less

Bought with Keller Williams Realty Partners




