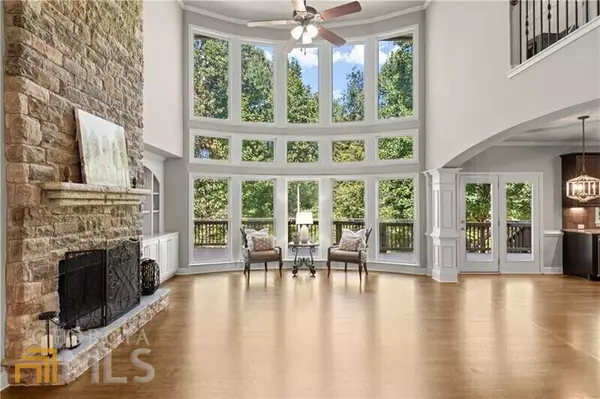Bought with Tanya Clarke • Maximum One Executive Realtors
For more information regarding the value of a property, please contact us for a free consultation.
4520 Wykeshire CT Cumming, GA 30041
Want to know what your home might be worth? Contact us for a FREE valuation!

Our team is ready to help you sell your home for the highest possible price ASAP
Key Details
Sold Price $820,000
Property Type Single Family Home
Sub Type Single Family Residence
Listing Status Sold
Purchase Type For Sale
Square Footage 3,355 sqft
Price per Sqft $244
Subdivision Brandon Hall
MLS Listing ID 10096863
Sold Date 01/31/23
Style Brick 3 Side,Brick Front,Traditional
Bedrooms 5
Full Baths 4
Construction Status Updated/Remodeled
HOA Fees $850
HOA Y/N Yes
Year Built 2009
Annual Tax Amount $5,155
Tax Year 2021
Lot Size 9,583 Sqft
Property Description
Here's the home you have been waiting for in the sought-after Brandon Hall Subdivision. This open concept 5-bedroom, 4 bath home has a stunning 2-story great room with stone fireplace, built-in bookshelves and extensive bowed wall of windows. This East facing home has a level driveway, over-sized deck overlooking the private wooded backyard. It has been freshly painted inside and out. The hardwood floors were newly sanded and stained on the main level, along with fresh new stain on the oversized deck. There are modern upgrades to the lighting throughout and the carpets professionally cleaned. This home already has a recently replaced roof (2021), HVAC systems 92016/2017) and water heater (2022). It has been well maintained and feels like a brand-new home. Additional features on main level include an office/living room, separate dining room and guest suite with full bathroom. The kitchen overlooks the great room with breakfast area, island, stained cabinets and all stainless-steel appliances (refrigerator comes with the home). The upstairs features an owners' suite with outside deck, large owners' bathroom with separate shower, whirlpool tub, and 2 walk-in closets. There are 3 additional bedrooms, Jack and Jill bath and additional full bath in 4th bedroom. The laundry room finishes out the upstairs and includes a washer and dryer that comes with the home. There is also an unfinished day light basement stubbed for a bath and ready to finish for your perfect additional space. The home has been staged with office and dining room furniture, as well as deck and front porch sitting areas that are included with the home if buyers prefer. This is a perfect home for a fresh new start that includes lots of extras. Brandon Hall is in one of the top-rated school districts in Forsyth County with many restaurants, parks and shopping close by. This is not one to miss and won't last long! SEE VIRTUAL TOUR
Location
State GA
County Forsyth
Rooms
Basement Bath/Stubbed, Concrete, Daylight, Interior Entry, Exterior Entry
Main Level Bedrooms 1
Interior
Interior Features Bookcases, Tray Ceiling(s), High Ceilings, Double Vanity, Two Story Foyer, Pulldown Attic Stairs, Separate Shower, Tile Bath, Walk-In Closet(s)
Heating Natural Gas, Central, Forced Air, Zoned
Cooling Electric, Ceiling Fan(s), Central Air, Zoned
Flooring Hardwood, Tile, Carpet
Fireplaces Number 1
Fireplaces Type Family Room, Factory Built, Gas Log
Exterior
Garage Attached, Garage Door Opener, Garage
Garage Spaces 2.0
Fence Back Yard
Community Features Park, Playground, Pool, Sidewalks, Street Lights, Tennis Court(s), Walk To Schools, Walk To Shopping
Utilities Available Underground Utilities, Cable Available, Electricity Available, High Speed Internet, Natural Gas Available, Phone Available, Sewer Available, Water Available
Roof Type Other
Building
Story Two
Sewer Public Sewer
Level or Stories Two
Construction Status Updated/Remodeled
Schools
Elementary Schools Daves Creek
Middle Schools Lakeside
High Schools South Forsyth
Others
Financing Conventional
Special Listing Condition Agent Owned
Read Less

© 2024 Georgia Multiple Listing Service. All Rights Reserved.




