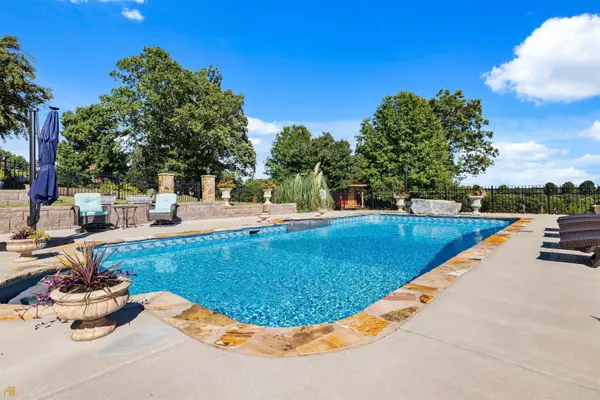Bought with Krista Bixler • BHHS Georgia Properties
For more information regarding the value of a property, please contact us for a free consultation.
1177 Annandale DR Clarkesville, GA 30523
Want to know what your home might be worth? Contact us for a FREE valuation!

Our team is ready to help you sell your home for the highest possible price ASAP
Key Details
Sold Price $750,000
Property Type Single Family Home
Sub Type Single Family Residence
Listing Status Sold
Purchase Type For Sale
Square Footage 5,293 sqft
Price per Sqft $141
Subdivision Annandale
MLS Listing ID 20076333
Sold Date 03/15/23
Style Colonial
Bedrooms 4
Full Baths 4
Construction Status Resale
HOA Fees $400
HOA Y/N Yes
Year Built 2004
Annual Tax Amount $4,802
Tax Year 2022
Lot Size 5.130 Acres
Property Description
Classic Colonial Estate - Located Within Minutes of Clarkesville - & Within the Mountain View Community of Annandale. Sitting atop the ridge of Annandale, this 5+ acre (corner lot) estate offers a 180 degree view of the North Georgia Mountains (see pic's) & the following: 4-side custom brick residence, in-ground pool (less than 2 yrs old w/scenic view - stone in-lays & diving stone), 3 car garage, recently replaced roof, large kitchen w/ample cabinet space - corian counters & an Elmira stove, large formal dining room (for those special entertaining occasions), oversized master suite on the main w/sitting area & 3 additional bedrooms upstairs, custom multi-dimensional trim - vaulted & bead-board ceilings throughout, a daylight terrace level that offers - a flex space (currently serving as an in home gym but could be an office/bedroom/you decide) - a gathering/entertaining room w/kitchen/bar area - full bath - concrete & steel sealed storm shelter - storage/workshop space w/double entry doors & a separate laundry space, beautifully landscaped, fenced gardening areas, a gardening/tool shed, & so many more unique & custom touches. A Tremendous & Unique Opportunity within Annandale & in a Setting Beyond Description.
Location
State GA
County Habersham
Rooms
Basement Bath Finished, Daylight, Finished, Full
Main Level Bedrooms 1
Interior
Interior Features Vaulted Ceiling(s), High Ceilings, Double Vanity, Soaking Tub, Separate Shower, Tile Bath, Walk-In Closet(s), Whirlpool Bath, Master On Main Level, Split Bedroom Plan
Heating Central, Heat Pump, Dual
Cooling Electric, Ceiling Fan(s), Central Air, Heat Pump
Flooring Hardwood, Carpet, Laminate
Fireplaces Number 1
Fireplaces Type Living Room, Factory Built, Gas Log
Exterior
Exterior Feature Garden
Garage Attached, Garage Door Opener, Garage, Side/Rear Entrance, Guest
Pool In Ground
Community Features None
Utilities Available Electricity Available
View Mountain(s)
Roof Type Composition
Building
Story Two
Sewer Septic Tank
Level or Stories Two
Structure Type Garden
Construction Status Resale
Schools
Elementary Schools Other
Middle Schools North Habersham
High Schools Habersham Central
Others
Financing Conventional
Read Less

© 2024 Georgia Multiple Listing Service. All Rights Reserved.




