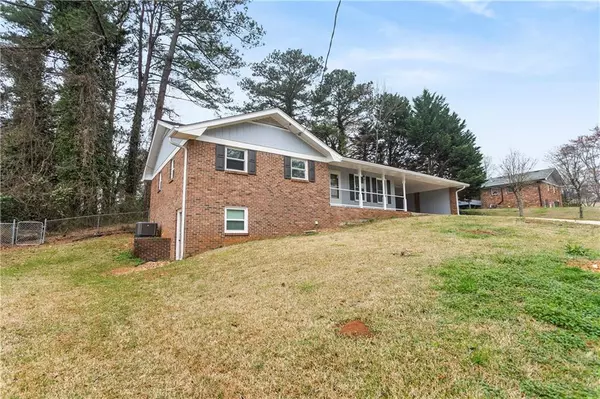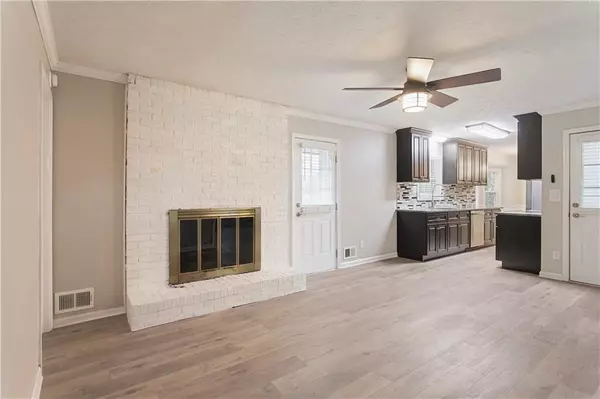For more information regarding the value of a property, please contact us for a free consultation.
149 Kings CT Lawrenceville, GA 30044
Want to know what your home might be worth? Contact us for a FREE valuation!

Our team is ready to help you sell your home for the highest possible price ASAP
Key Details
Sold Price $326,000
Property Type Single Family Home
Sub Type Single Family Residence
Listing Status Sold
Purchase Type For Sale
Square Footage 1,404 sqft
Price per Sqft $232
Subdivision Kingstown
MLS Listing ID 7184328
Sold Date 03/31/23
Style Ranch
Bedrooms 3
Full Baths 2
Construction Status Resale
HOA Y/N No
Originating Board First Multiple Listing Service
Year Built 1970
Annual Tax Amount $2,733
Tax Year 2022
Lot Size 0.450 Acres
Acres 0.45
Property Description
$130K RENOVATIONS & MORE!! MOVE IN NOW!! NEW ROOF!! NEW PAINT Inside and Out!! NEW KITCHEN!! NEW Cabinets, Granite Countertops, Stainless Stove, Stainless Microwave, Stainless Dishwasher!! NEW BATHROOMS, with NEW Fixtures, NEW Tub in Hall Bath and Custom Shower in Primary Bath, both with NEW Tile Surrounds, Vanities, and Lighting! ALL NEW Windows. All NEW Interior and Exterior Doors, All NEW LVP Waterproof Flooring, NEW Water Heater and NEW HVAC Compressor, and Air Handler are less than 5 years old! This home is on a Septic System, translating into SUPER LOW-WATER BILLS! Septic Tank Lines REPLACED, Septic System Cleaned and ready to go! This home was Pre-inspected, and the Report is available for review. This home is located a few minutes from the 159-acre Bethesda Park, Aquatic, and Sports Center for all your outdoor fun!! Tons of Shopping, and for the “Real Georgia Football Fans,” this home is only 55 minutes from the University of Georgia Athens!! What about Lake Folks and Fishing Fanatics, just a 40-minute drive to Lake Lanier Islands!! If you are looking for a home to move into and start having YOUR BEST LIFE, THIS IS IT!
Location
State GA
County Gwinnett
Lake Name None
Rooms
Bedroom Description None
Other Rooms None
Basement Exterior Entry, Partial
Main Level Bedrooms 3
Dining Room Separate Dining Room
Interior
Interior Features Entrance Foyer
Heating Central, Forced Air, Heat Pump, Natural Gas
Cooling Ceiling Fan(s), Central Air, Heat Pump
Flooring Ceramic Tile, Laminate, Vinyl
Fireplaces Number 1
Fireplaces Type Family Room, Glass Doors, Masonry
Window Features Double Pane Windows, Window Treatments
Appliance Dishwasher, Electric Range, Gas Water Heater, Microwave
Laundry In Basement
Exterior
Exterior Feature Private Front Entry, Private Rear Entry, Private Yard
Garage Carport, Driveway, Kitchen Level
Fence None
Pool None
Community Features None
Utilities Available Cable Available, Electricity Available, Natural Gas Available, Phone Available, Sewer Available, Water Available
Waterfront Description None
View Other
Roof Type Composition, Shingle
Street Surface Asphalt
Accessibility None
Handicap Access None
Porch Front Porch
Building
Lot Description Back Yard
Story One
Foundation Block, Brick/Mortar
Sewer Septic Tank
Water Public
Architectural Style Ranch
Level or Stories One
Structure Type Block, Brick 4 Sides, Cement Siding
New Construction No
Construction Status Resale
Schools
Elementary Schools Alford
Middle Schools J.E. Richards
High Schools Discovery
Others
Senior Community no
Restrictions false
Tax ID R5018 104
Special Listing Condition None
Read Less

Bought with Georgia Online Realty Inc.




