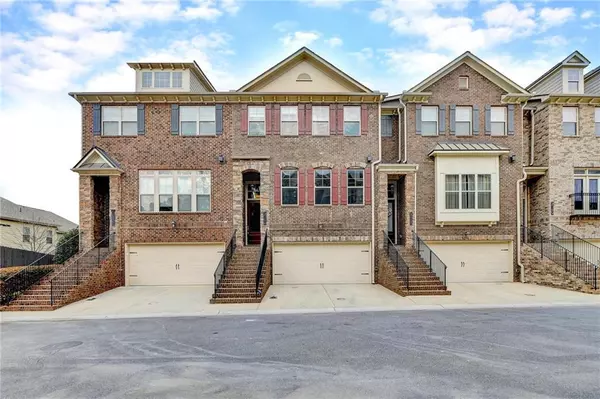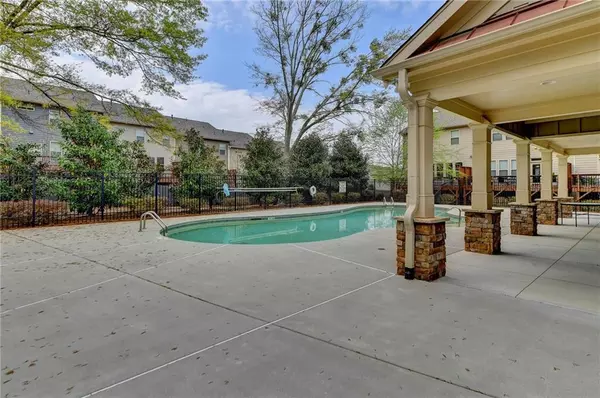For more information regarding the value of a property, please contact us for a free consultation.
2156 Prestwick CT NE Brookhaven, GA 30319
Want to know what your home might be worth? Contact us for a FREE valuation!

Our team is ready to help you sell your home for the highest possible price ASAP
Key Details
Sold Price $595,500
Property Type Townhouse
Sub Type Townhouse
Listing Status Sold
Purchase Type For Sale
Square Footage 2,213 sqft
Price per Sqft $269
Subdivision Townsend At Lenox Park
MLS Listing ID 7197670
Sold Date 05/11/23
Style Traditional
Bedrooms 3
Full Baths 3
Half Baths 1
Construction Status Resale
HOA Fees $250
HOA Y/N Yes
Originating Board First Multiple Listing Service
Year Built 2015
Annual Tax Amount $8,231
Tax Year 2022
Lot Size 919 Sqft
Acres 0.0211
Property Description
Nearly new townhome in desirable Brookhaven. Townsend at Lenox is gated and right next to the new construction by the same builder Taylor Morrison. Neighborhood pool is at the entrance with a cabana and additional guest parking spots and is conveniently located off a quiet back street. You are close to Briarwood Park and all the restaurants Brookhaven has to offer. Entertain at home with the wide-open floor plan with a large deck for grilling and enjoy this spring weather! The main level features a large family room with stacked stone fireplace and large windows for a light and bright feel. The kitchen has cafe appliances and granite countertops with a breakfast island. There is also a dining area leading to a large deck that spans the back of the home. The upper-level features two large bedrooms, both with walk in closets. The primary bedroom includes large triple windows and the bath has a double sink and double shower. The terrace level has a patio below the deck and is private. Use the lower level as a guest room, game room, home office or work out space, it is open and large for whatever your needs may be and it features a full bath and fenced yard which is great for pets. This home has hardwoods thru out. These units sell fast, so don't wait!
Location
State GA
County Dekalb
Lake Name None
Rooms
Bedroom Description Roommate Floor Plan
Other Rooms None
Basement Daylight, Driveway Access, Exterior Entry, Finished, Finished Bath
Dining Room Open Concept
Interior
Interior Features Double Vanity, Entrance Foyer, High Ceilings 9 ft Lower, High Ceilings 9 ft Main, High Ceilings 9 ft Upper, Walk-In Closet(s)
Heating Central, Natural Gas
Cooling Central Air
Flooring Hardwood
Fireplaces Number 1
Fireplaces Type Factory Built, Family Room
Window Features Insulated Windows
Appliance Dishwasher, Disposal, Gas Cooktop, Gas Water Heater, Microwave, Refrigerator
Laundry In Hall
Exterior
Exterior Feature None
Garage Drive Under Main Level, Driveway, Garage, Garage Door Opener, Garage Faces Front, Storage
Garage Spaces 2.0
Fence Back Yard
Pool Fenced, Gunite, In Ground
Community Features Gated, Homeowners Assoc, Near Marta, Near Schools, Near Shopping, Park, Pool, Public Transportation
Utilities Available Cable Available, Electricity Available, Natural Gas Available, Phone Available, Sewer Available, Water Available
Waterfront Description None
View Other
Roof Type Composition
Street Surface Concrete
Accessibility None
Handicap Access None
Porch Deck
Private Pool true
Building
Lot Description Level
Story Three Or More
Foundation Slab
Sewer Public Sewer
Water Public
Architectural Style Traditional
Level or Stories Three Or More
Structure Type Brick 4 Sides
New Construction No
Construction Status Resale
Schools
Elementary Schools Woodward
Middle Schools Sequoyah - Dekalb
High Schools Cross Keys
Others
HOA Fee Include Maintenance Structure, Maintenance Grounds, Pest Control, Reserve Fund, Security, Swim/Tennis, Termite, Trash
Senior Community no
Restrictions true
Tax ID 18 201 02 190
Ownership Fee Simple
Financing no
Special Listing Condition None
Read Less

Bought with Keller Williams Realty Peachtree Rd.




