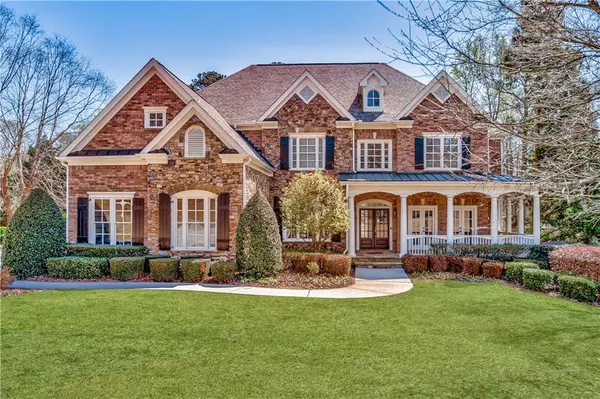For more information regarding the value of a property, please contact us for a free consultation.
2815 Creek Tree LN Cumming, GA 30041
Want to know what your home might be worth? Contact us for a FREE valuation!

Our team is ready to help you sell your home for the highest possible price ASAP
Key Details
Sold Price $1,350,000
Property Type Single Family Home
Sub Type Single Family Residence
Listing Status Sold
Purchase Type For Sale
Square Footage 7,058 sqft
Price per Sqft $191
Subdivision Creekstone Estates
MLS Listing ID 7189829
Sold Date 05/11/23
Style Traditional
Bedrooms 6
Full Baths 5
Half Baths 1
Construction Status Resale
HOA Fees $1,700
HOA Y/N Yes
Originating Board First Multiple Listing Service
Year Built 2003
Annual Tax Amount $9,652
Tax Year 2022
Lot Size 1.200 Acres
Acres 1.2
Property Description
SPACIOUS 4-SIDED BRICK Home on 1.2 ACRES in South Forsyth’s highly desirable CREEKSTONE ESTATES with 3-car garage and Top-Rated school system. New lighting fixtures, fresh paint inside and out, plus new carpet make this home move-in ready! Have space to entertain with ease and master your daily routine with the eat-in kitchen including a sitting room with vaulted ceiling, stacked stone fireplace, breakfast room, granite counters and island/breakfast bar, 5-burner gas cooktop, dual wall ovens, butlers pantry and walk-in pantry. Main floor includes an open great room with coffered ceiling, fireplace, builtins, and wall of windows for an abundance of natural light. The open-concept dining room makes everyone feel like they are part of the party. A private office/study with glass doors on the main level makes it easy to get away while still being just close enough. A large, very private guest room with full bath on the main is perfect for the most distinguished visitors. A generous deck off main & covered rear patio and level backyard offer plenty of outdoor space to relax and play. The Primary Suite with sitting area, dual vanities, whirlpool tub, and XL walk-in closet is located on a private wing. The raised bonus/media room is light and airy. Three secondary bedrooms (one ensuite, one jack n jill bath), and laundry room with built-ins and sink complete the upper level. The Finished terrace level with LVP flooring throughout gives tons of extra space to work or play with a game room, custom wet bar with secret/safe room, rec/family room with stacked stone fireplace, media/theater room, and window-filled bedroom (great for a private office or project room!) PLUS a nice size Storage room for all your "stuff". Newer roof (2016) and 50-gal gas water heater (2021), HVAC w UV light & allergen filtration, and termite bond in place. Fantastic HOA Amenities - Jr Olympic and Splash Pool, 9k SF Clubhouse, New Tennis Clubhouse w 11 Lighted Courts, Basketball Court, Playground, and Fitness Center! Convenient to GA-400, Shopping, Parks, and Emory Johns Creek Hospital.
Location
State GA
County Forsyth
Lake Name None
Rooms
Bedroom Description Oversized Master
Other Rooms None
Basement Daylight, Exterior Entry, Finished, Finished Bath, Full, Interior Entry
Main Level Bedrooms 1
Dining Room Butlers Pantry, Open Concept
Interior
Interior Features Beamed Ceilings, Bookcases, Coffered Ceiling(s), Crown Molding, Disappearing Attic Stairs, Double Vanity, Entrance Foyer 2 Story, High Ceilings 9 ft Lower, High Ceilings 9 ft Upper, High Ceilings 10 ft Main, Tray Ceiling(s), Walk-In Closet(s)
Heating Central, Natural Gas
Cooling Ceiling Fan(s), Central Air, Multi Units, Zoned
Flooring Carpet, Ceramic Tile, Hardwood
Fireplaces Number 3
Fireplaces Type Basement, Gas Log, Gas Starter, Great Room, Keeping Room
Window Features Bay Window(s), Double Pane Windows
Appliance Dishwasher, Disposal, Double Oven, Gas Cooktop, Gas Water Heater, Microwave, Range Hood, Self Cleaning Oven
Laundry Laundry Room, Sink, Upper Level
Exterior
Exterior Feature Private Yard
Garage Attached, Garage, Garage Door Opener, Garage Faces Side, Kitchen Level, Level Driveway
Garage Spaces 3.0
Fence None
Pool None
Community Features Catering Kitchen, Clubhouse, Fitness Center, Homeowners Assoc, Playground, Pool, Sidewalks, Street Lights, Tennis Court(s)
Utilities Available Cable Available, Electricity Available, Natural Gas Available, Phone Available, Sewer Available, Underground Utilities, Water Available
Waterfront Description None
View Trees/Woods
Roof Type Composition, Shingle
Street Surface Asphalt, Paved
Accessibility None
Handicap Access None
Porch Covered, Deck, Front Porch, Rear Porch
Private Pool false
Building
Lot Description Back Yard, Front Yard, Landscaped, Level, Private
Story Three Or More
Foundation Slab
Sewer Public Sewer
Water Public
Architectural Style Traditional
Level or Stories Three Or More
Structure Type Brick 4 Sides, Stone
New Construction No
Construction Status Resale
Schools
Elementary Schools Shiloh Point
Middle Schools Piney Grove
High Schools Denmark High School
Others
HOA Fee Include Swim/Tennis, Trash
Senior Community no
Restrictions false
Tax ID 110 229
Special Listing Condition None
Read Less

Bought with Coldwell Banker Realty




