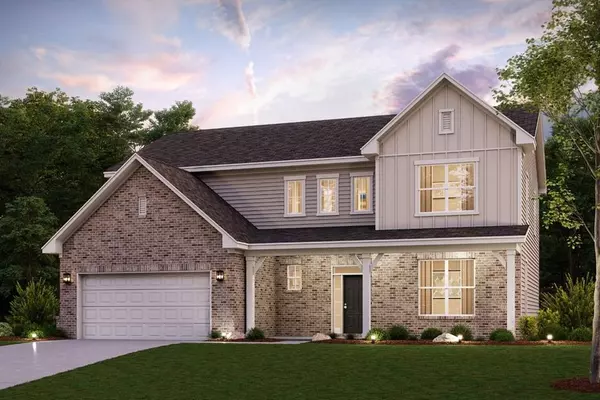For more information regarding the value of a property, please contact us for a free consultation.
8185 Tiberon Parkway Lot 137 Cumming, GA 30028
Want to know what your home might be worth? Contact us for a FREE valuation!

Our team is ready to help you sell your home for the highest possible price ASAP
Key Details
Sold Price $629,990
Property Type Single Family Home
Sub Type Single Family Residence
Listing Status Sold
Purchase Type For Sale
Square Footage 2,673 sqft
Price per Sqft $235
Subdivision Tiberon On The Etowah
MLS Listing ID 7143373
Sold Date 04/28/23
Style Traditional
Bedrooms 4
Full Baths 3
Construction Status New Construction
HOA Fees $800
HOA Y/N Yes
Originating Board First Multiple Listing Service
Year Built 2022
Tax Year 2022
Lot Size 10,890 Sqft
Acres 0.25
Property Description
As you enter into the stunning "Daffodil Plan" you are greeted by a large two-story foyer grand entrance. The first level features a guest room, full bath, an open concept great room with white marble surround fireplace, views to the beautiful gourmet kitchen, eye catching pendant lights covering the large kitchen island, quartz countertops, 42-inch painted cabinetry, hard surface luxury vinyl floors throughout common areas on the main level, generous sized walk-in pantry, and stainless-steel appliances. Enjoy outdoor entertaining on the private back deck in your landscaped rear yard. The staircase handrail is stained amazingly to match the wood stair treads leading you to the top level. The primary bedroom comes with a ceiling fan and includes an en-suite bath with painted cabinets, double vanities, tiled floors, tiled shower walls, cultured marble countertops, soaking tub with framed glass shower, and a spacious walk-in closet. Two additional guest rooms that come with ceiling fans and walk in closets. You can't miss the secondary bath featuring tiled floors, painted cabinets, chrome faucets, and cultured marble countertops. This split floorplan assures for maximum privacy. This home is currently under construction and the pictures are representational only. This is not the actual home. Pricing, incentives, and availability is subject to change. All buyers must pre-qualify with preferred lender, Inspire Home Loans.
Location
State GA
County Forsyth
Lake Name None
Rooms
Bedroom Description Split Bedroom Plan
Other Rooms None
Basement Bath/Stubbed
Main Level Bedrooms 1
Dining Room Open Concept
Interior
Interior Features Double Vanity, Entrance Foyer, Entrance Foyer 2 Story, High Ceilings 9 ft Lower, High Ceilings 9 ft Main, High Ceilings 9 ft Upper, Walk-In Closet(s)
Heating Forced Air, Natural Gas, Zoned
Cooling Attic Fan, Central Air, Zoned
Flooring Carpet, Ceramic Tile, Other
Fireplaces Number 1
Fireplaces Type Factory Built, Family Room, Gas Log
Window Features Double Pane Windows, Insulated Windows
Appliance Dishwasher, Disposal, Microwave
Laundry In Hall, Laundry Room, Upper Level
Exterior
Exterior Feature Private Yard
Garage Garage, Garage Door Opener, Kitchen Level
Garage Spaces 2.0
Fence None
Pool None
Community Features Homeowners Assoc, Near Schools, Near Shopping, Playground, Pool, Sidewalks, Street Lights
Utilities Available Cable Available, Electricity Available, Natural Gas Available, Underground Utilities
Waterfront Description None
View Mountain(s)
Roof Type Composition
Street Surface Concrete
Accessibility None
Handicap Access None
Porch Deck
Private Pool false
Building
Lot Description Cul-De-Sac, Other, Private, Wooded
Story Two
Foundation Slab
Sewer Public Sewer
Water Public
Architectural Style Traditional
Level or Stories Two
Structure Type Brick Front, Cement Siding, Concrete
New Construction No
Construction Status New Construction
Schools
Elementary Schools Matt
Middle Schools Liberty - Forsyth
High Schools North Forsyth
Others
Senior Community no
Restrictions true
Ownership Fee Simple
Financing no
Special Listing Condition None
Read Less

Bought with Non FMLS Member




