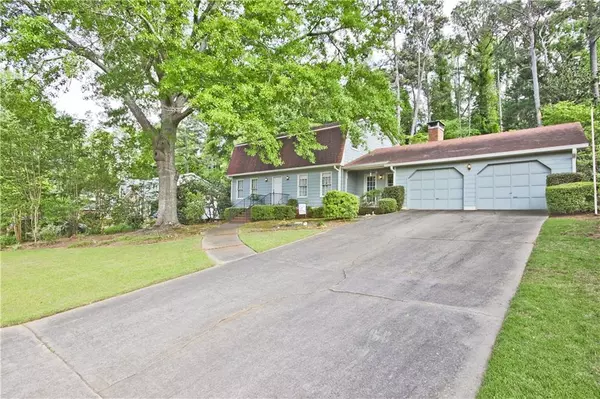For more information regarding the value of a property, please contact us for a free consultation.
4260 AUTUMN WOODS CT Stone Mountain, GA 30083
Want to know what your home might be worth? Contact us for a FREE valuation!

Our team is ready to help you sell your home for the highest possible price ASAP
Key Details
Sold Price $272,900
Property Type Single Family Home
Sub Type Single Family Residence
Listing Status Sold
Purchase Type For Sale
Square Footage 2,482 sqft
Price per Sqft $109
Subdivision Autumn Woods
MLS Listing ID 7207431
Sold Date 05/31/23
Style Cape Cod
Bedrooms 4
Full Baths 3
Construction Status Resale
HOA Y/N No
Originating Board First Multiple Listing Service
Year Built 1973
Annual Tax Amount $918
Tax Year 2022
Lot Size 0.400 Acres
Acres 0.4
Property Description
Embrace the possibilities of this charming Cape Cod-style home, Selling As-Is. Located in a desirable neighborhood with a friendly community, just minutes from I-285 and Indian Creek Marta Station! With plenty of potential for investors or ambitious homeowners, this property is the perfect place to build equity in your dream home! Step Inside to discover a main-level owner's suite, full bathroom, dining room, and spacious living area drenched in natural light. Cozy up in the family room with a brick fireplace, ideal for chilly evenings. The kitchen is ready for your personal touch, overlooking a beautiful courtyard-type backyard perfect for entertaining. Upstairs boasts three more bedrooms and two bathrooms, ideal for a growing family or guests. With just a little TLC, don’t miss out on this opportunity to make your home your own!
Location
State GA
County Dekalb
Lake Name None
Rooms
Bedroom Description Master on Main, Roommate Floor Plan
Other Rooms None
Basement Crawl Space
Main Level Bedrooms 1
Dining Room Seats 12+, Separate Dining Room
Interior
Interior Features High Ceilings 9 ft Main, High Ceilings 9 ft Upper
Heating Central
Cooling Central Air
Flooring Carpet, Laminate
Fireplaces Number 1
Fireplaces Type Family Room
Window Features Insulated Windows
Appliance Microwave
Laundry Laundry Room, Main Level, Sink
Exterior
Exterior Feature Private Yard
Garage Driveway, Garage
Garage Spaces 2.0
Fence None
Pool None
Community Features None
Utilities Available Cable Available, Electricity Available, Water Available
Waterfront Description None
View Bay
Roof Type Composition
Street Surface Asphalt
Accessibility None
Handicap Access None
Porch Front Porch
Private Pool false
Building
Lot Description Back Yard, Front Yard, Private
Story Two
Foundation None
Sewer Public Sewer
Water Private
Architectural Style Cape Cod
Level or Stories Two
Structure Type Cement Siding
New Construction No
Construction Status Resale
Schools
Elementary Schools Rowland
Middle Schools Mary Mcleod Bethune
High Schools Towers
Others
Senior Community no
Restrictions false
Tax ID 15 222 01 175
Ownership Fee Simple
Acceptable Financing Cash, Conventional
Listing Terms Cash, Conventional
Special Listing Condition None
Read Less

Bought with Keller Williams Realty Chattahoochee North, LLC




