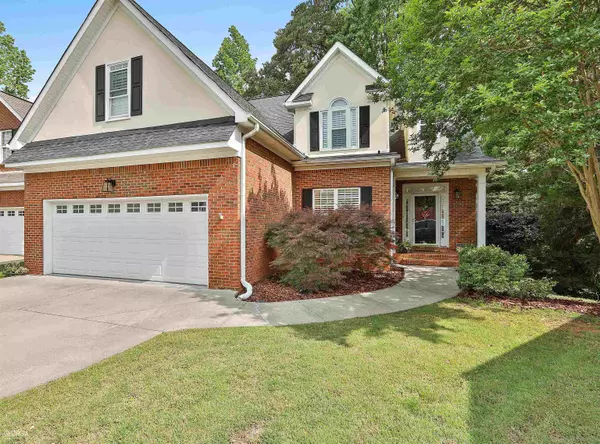Bought with Marsha Feuser • BHHS Georgia Properties
For more information regarding the value of a property, please contact us for a free consultation.
115 Ashton PARK Peachtree City, GA 30269
Want to know what your home might be worth? Contact us for a FREE valuation!

Our team is ready to help you sell your home for the highest possible price ASAP
Key Details
Sold Price $680,000
Property Type Single Family Home
Sub Type Single Family Residence
Listing Status Sold
Purchase Type For Sale
Square Footage 3,623 sqft
Price per Sqft $187
Subdivision Ashton Park
MLS Listing ID 20121148
Sold Date 06/29/23
Style Brick 4 Side
Bedrooms 4
Full Baths 4
Half Baths 1
Construction Status Resale
HOA Fees $1,400
HOA Y/N Yes
Year Built 2002
Annual Tax Amount $6,569
Tax Year 2022
Lot Size 6,969 Sqft
Property Description
Impressive Full Brick Beauty with Finished Terrace Level and Optional In Law Suite! Recently upgraded and it shows like a Model! Newly painted inviting home, bright and airy with two-story foyer opening into spacious 2-story great room. Welcoming built ins, hand crafted mantle and new tile, fireplace surround, with gas logs. Chef's Kitchen with wood stain cabinets, ample storage and counter space, granite, tile back splash, gas cook top, wall oven and stainless steel appliances including refrigerator. Breakfast bar and breakfast area. Home offers new plantation shutters throughout including remote opening/closing, new bathroom faucets, new utility sink. New recessed Lighting in kitchen, Fans with Light Packages in living room and bedrooms, under cabinet lighting in living room built ins, and laundry room lighting. New light, faucet and mirror in powder room. Additional new accent pantry lighting, under cabinet lighting, closet lighting, under sink cabinet lighting, and New Outdoor Lighting (garage and sun porch/deck lighting). Lots of crown molding and wrought iron spindles highlight the quality of this home. Hardwood floors throughout main including owner's suite, wood treads on stairs to upper level and upstairs hallway. Newer carpeting in bedrooms and stairs to terrace level. Tile floors in bathrooms. New chandeliers in foyer and dining room. Open breakfast room with built in coffee bar and serving area includes cabinets. Take your morning coffee and enter the newly stained 3-seasons porch and adjacent roomy sun porch/grilling deck. Three Seasons Porch can be a 3rd dining option too! Gorgeous Owner's Suite on main with new fan/light, recessed lights, trey ceiling and beautiful glass insert door with new retractable shade to 3 seasons porch. Newly remodeled private Owner's spa bath featuring vaulted ceiling, quartz counters, frameless shower door, lighting, mirrors, faucets, commode, double vanity, whirlpool tub and spacious walk-in closet. Upper level features 3 bedrooms; two spacious bedrooms (1-wic), full bath with adjoining cedar walk-in storage closet and added bonus-walk in attic for all your needs! Huge 3rd bedroom with en-suite and gigantic walk in closet for additional storage! We are not finished yet! Stroll down the motion detected lighted staircase to the professionally finished terrace level or an in-law suite with new recessed lights, fabulous recreational space with built ins and under cabinet lights, separate home office or optional bedroom along with a full bath. Want a bigger in law suite, then, design the additional terrace level space, prepped with electrical, or create more space to include golf cart garage, workshop or more excellent storage. New front door lighting and custom epoxy garage floor with custom tool peg board. Also, you will see more upgraded details such as: foam insulation, aqua guard waterproofing, professionally wired for portable generator, dry ceiling in covered back porch, 3 HVAC units(1 heat pump), Rheem H20 with recirculating hot water, sewer ejector pump, gutter guards and irrigation system. Relax and Enjoy the private sanctuary, lush backyard with hand made stone and flagstone pathways, mature trees, and fairy garden atmosphere. Home is in an All Lawn Maintenance Community! Excellent Fayette Schools and convenient to ATL, interstate, airport, Trilith Studios and top notch medical facilities. Enjoy 100 miles of paved golf cart and multi-use paths throughout Peachtree City; connecting you to shopping, dining, lakes, recreational amenities, outdoor amphitheater, parks and wooded greenbelt. VA Assumable if qualified.....You won't be disappointed! Please read private remarks for showing instructions carefully
Location
State GA
County Fayette
Rooms
Basement Bath Finished, Concrete, Daylight, Interior Entry, Exterior Entry, Finished, Full, Unfinished
Main Level Bedrooms 1
Interior
Interior Features Attic Expandable, Bookcases, Tray Ceiling(s), Vaulted Ceiling(s), High Ceilings, Two Story Foyer, Pulldown Attic Stairs, Separate Shower, Walk-In Closet(s), Whirlpool Bath, Master On Main Level
Heating Natural Gas, Central, Forced Air, Heat Pump
Cooling Electric, Ceiling Fan(s), Central Air
Flooring Hardwood, Tile, Carpet
Fireplaces Number 1
Fireplaces Type Living Room, Factory Built, Gas Log
Exterior
Exterior Feature Sprinkler System
Garage Attached, Garage Door Opener, Garage
Garage Spaces 2.0
Community Features Street Lights, Walk To Shopping
Utilities Available Underground Utilities, Sewer Connected
View Seasonal View
Roof Type Composition
Building
Story Two
Sewer Public Sewer
Level or Stories Two
Structure Type Sprinkler System
Construction Status Resale
Schools
Elementary Schools Peeples
Middle Schools Rising Starr
High Schools Starrs Mill
Read Less

© 2024 Georgia Multiple Listing Service. All Rights Reserved.




