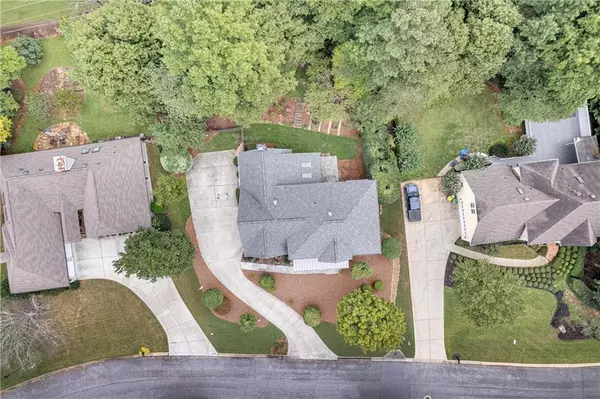For more information regarding the value of a property, please contact us for a free consultation.
3805 GRAND FOREST DR Peachtree Corners, GA 30092
Want to know what your home might be worth? Contact us for a FREE valuation!

Our team is ready to help you sell your home for the highest possible price ASAP
Key Details
Sold Price $669,000
Property Type Single Family Home
Sub Type Single Family Residence
Listing Status Sold
Purchase Type For Sale
Square Footage 4,508 sqft
Price per Sqft $148
Subdivision Peachtree Forest
MLS Listing ID 7278118
Sold Date 10/13/23
Style Craftsman, Traditional
Bedrooms 5
Full Baths 4
Construction Status Updated/Remodeled
HOA Fees $150
HOA Y/N Yes
Originating Board First Multiple Listing Service
Year Built 1984
Annual Tax Amount $6,091
Tax Year 2023
Lot Size 0.370 Acres
Acres 0.37
Property Description
Truly exceptional-- Lovely *RENOVATED* three-sided brick home in prestigious Peachtree Corners. The
gorgeous custom rocking chair front porch-veranda welcomes you. At first glance, you'll be captivated
by the homes wonderful curb appeal, and the interior is equally impressive.
The quality of finishes and attention to detail is unrivaled at this price point. The current owners are
meticulous and it shows, they will provide a list of all updates and upgrades made during their
ownership to interested buyers.
Kitchen/Breakfast room open to the VAULTED great room with EXPOSED beams and gorgeous stone
fireplace on the side you will find custom built-ins and a wet bar.
New Pella windows throughout this home offer welcoming natural light in every living space.
This property boasts great craftmanship along with many upgraded features -The home displays pride
of ownership from rooftop to the foundation.
Generously sized secondary bedrooms with walk-in closets and a bedroom with full bath on the main.
The unfinished terrace level leaves room to the entertainer’s imagination and has plenty of room for a
family gathering in a theatre or game room. Additional unfinished space is perfect for storage and
there is also stubbing for a future bath.
Centrally located upstairs laundry room with sink – front and rear staircases for easy access.
Experience the joy of outdoor living with the screened porch and patio that overlooks the private
outdoor space, offering perfect relaxation. Endless possibilities to create your own private resort in
the backyard. Neighborhood HOA is voluntary.
Serene Master bathroom with walk-in closet and separate shower/tub- double vanities.
This home is so inviting if you are seeking sophistication and comfort.
Check into the many options available for Family membership a stone’s throw from your front door.
Also available close by multiple Parks and walking/biking trails to connect the community with outdoor
family activities.
Awesome move-in ready and nestled in the heart of prestigious Peachtree Corners--Close to shopping,
restaurants and top-rated public and private schools. Do not miss this amazing opportunity to make it
your dream home!
Location
State GA
County Gwinnett
Lake Name None
Rooms
Bedroom Description Other
Other Rooms None
Basement Bath/Stubbed, Daylight, Exterior Entry, Interior Entry, Unfinished
Main Level Bedrooms 1
Dining Room Seats 12+, Separate Dining Room
Interior
Interior Features Beamed Ceilings, Bookcases, Disappearing Attic Stairs, Double Vanity, Entrance Foyer, High Ceilings 9 ft Main, Tray Ceiling(s), Walk-In Closet(s), Wet Bar
Heating Electric, Forced Air, Heat Pump, Natural Gas
Cooling Ceiling Fan(s), Central Air, Whole House Fan
Flooring Ceramic Tile, Hardwood, Other
Fireplaces Number 1
Fireplaces Type Gas Log, Gas Starter, Glass Doors, Great Room
Window Features Insulated Windows
Appliance Dishwasher, Disposal, Dryer, Gas Cooktop, Gas Water Heater, Microwave, Range Hood, Refrigerator, Self Cleaning Oven, Washer
Laundry Laundry Room, Upper Level
Exterior
Exterior Feature Garden, Private Front Entry, Private Rear Entry, Private Yard, Storage
Garage Attached, Drive Under Main Level, Driveway, Garage, Garage Door Opener, Garage Faces Front, Garage Faces Side
Garage Spaces 2.0
Fence Back Yard, Fenced, Privacy, Wood
Pool None
Community Features Near Shopping, Homeowners Assoc, Park, Street Lights, Near Schools
Utilities Available Cable Available, Electricity Available, Natural Gas Available, Phone Available, Sewer Available, Water Available
Waterfront Description None
View Other
Roof Type Composition, Ridge Vents
Street Surface Asphalt, Paved
Accessibility None
Handicap Access None
Porch Covered, Front Porch, Patio, Rear Porch, Screened
Total Parking Spaces 2
Private Pool false
Building
Lot Description Back Yard, Front Yard, Landscaped, Private, Sloped, Wooded
Story Two
Foundation Concrete Perimeter
Sewer Public Sewer
Water Public
Architectural Style Craftsman, Traditional
Level or Stories Two
Structure Type Brick 3 Sides, Concrete
New Construction No
Construction Status Updated/Remodeled
Schools
Elementary Schools Peachtree
Middle Schools Pinckneyville
High Schools Norcross
Others
Senior Community no
Restrictions false
Tax ID R6304 268
Acceptable Financing Cash, Conventional, FHA, VA Loan
Listing Terms Cash, Conventional, FHA, VA Loan
Special Listing Condition None
Read Less

Bought with Keller Williams Rlty Consultants




