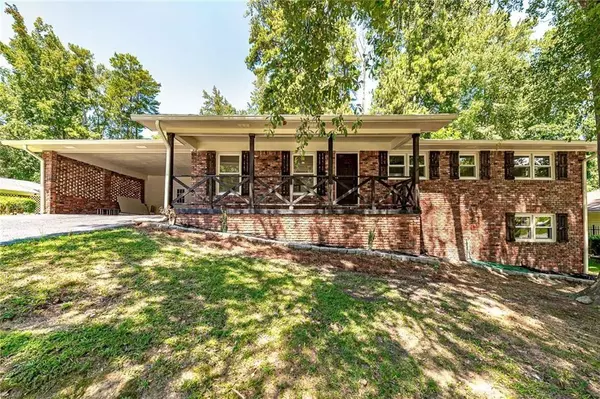For more information regarding the value of a property, please contact us for a free consultation.
644 Fielding LN SW Atlanta, GA 30311
Want to know what your home might be worth? Contact us for a FREE valuation!

Our team is ready to help you sell your home for the highest possible price ASAP
Key Details
Sold Price $295,000
Property Type Single Family Home
Sub Type Single Family Residence
Listing Status Sold
Purchase Type For Sale
Square Footage 1,700 sqft
Price per Sqft $173
Subdivision Utoy Forest
MLS Listing ID 7290744
Sold Date 12/14/23
Style A-Frame,Ranch
Bedrooms 4
Full Baths 3
Construction Status Resale
HOA Y/N No
Originating Board First Multiple Listing Service
Year Built 1960
Annual Tax Amount $3,723
Tax Year 2022
Lot Size 0.441 Acres
Acres 0.441
Property Description
Vintage Brick Beauty! Welcome home to this beautifully renovated property. Home features 4 Bedrooms and 3 Full Baths with new stainless-steel appliances. It has Gallery look with Ceramic Floors in Family Room & Open Kitchen Concept with Large Island, All New Soft Close Cabinets with Wine Rack over Refrigerator. New Flooring- Original Hardwoods in some areas under new flooring** Water Heater, HVAC, Windows, Cabinets! Rocking chair porch with rustic handrails. Inside the access to Deck from Owners Suite or guest room. Ceramic Tile in All 3 Bathrooms! Let's not forget-Location-Location- Location: Easy Access to Tyler Perry Studios, Marta, & Airport. Highways in close proximity, just minutes from Downtown Atlanta.
Location
State GA
County Fulton
Lake Name None
Rooms
Bedroom Description Roommate Floor Plan
Other Rooms None
Basement Daylight, Exterior Entry, Interior Entry, Unfinished, Walk-Out Access
Main Level Bedrooms 4
Dining Room Open Concept
Interior
Interior Features Crown Molding
Heating Central
Cooling Ceiling Fan(s), Central Air
Flooring Ceramic Tile
Fireplaces Type None
Window Features Double Pane Windows
Appliance Dishwasher, Electric Range, Microwave, Refrigerator
Laundry In Hall
Exterior
Exterior Feature Private Yard, Rain Gutters
Garage Carport
Fence Chain Link
Pool None
Community Features None
Utilities Available Electricity Available, Natural Gas Available, Sewer Available, Water Available
Waterfront Description None
View Other
Roof Type Composition
Street Surface Asphalt
Accessibility None
Handicap Access None
Porch Deck, Front Porch
Private Pool false
Building
Lot Description Back Yard, Cleared
Story One
Foundation Slab
Sewer Public Sewer
Water Public
Architectural Style A-Frame, Ranch
Level or Stories One
Structure Type Brick 4 Sides
New Construction No
Construction Status Resale
Schools
Elementary Schools Peyton Forest
Middle Schools Jean Childs Young
High Schools Benjamin E. Mays
Others
Senior Community no
Restrictions false
Tax ID 14 021300070031
Ownership Fee Simple
Acceptable Financing Cash, Conventional, FHA
Listing Terms Cash, Conventional, FHA
Special Listing Condition None
Read Less

Bought with Trebloc Realty, Inc.




