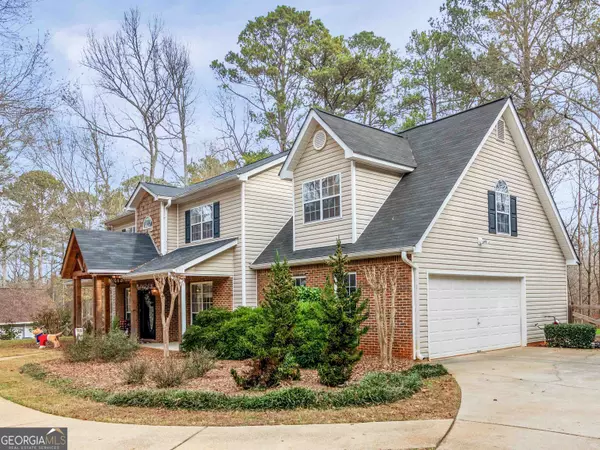Bought with Megan S. Cox • Century 21 Crowe Realty
For more information regarding the value of a property, please contact us for a free consultation.
110 Nails Creek TRL Mcdonough, GA 30252
Want to know what your home might be worth? Contact us for a FREE valuation!

Our team is ready to help you sell your home for the highest possible price ASAP
Key Details
Sold Price $395,900
Property Type Single Family Home
Sub Type Single Family Residence
Listing Status Sold
Purchase Type For Sale
Square Footage 2,647 sqft
Price per Sqft $149
Subdivision Nails Creek At The Farm
MLS Listing ID 20162682
Sold Date 01/26/24
Style Traditional
Bedrooms 4
Full Baths 2
Half Baths 1
Construction Status Resale
HOA Y/N No
Year Built 1998
Annual Tax Amount $4,064
Tax Year 2022
Lot Size 1.200 Acres
Property Description
Welcome to your country retreat—a stunning 4-bedroom, 2.5-bath home nestled on 1+ acres. This home features a rocking chair front porch that sets the tone for tranquil moments amid nature's beauty. As you step inside, the separate dining room and formal sitting room beckon, perfect for hosting intimate gatherings or creating a cozy reading nook. Your eyes will be drawn to the open-concept living room adorned with a magnificent stone-front fireplace. From the living room, a natural flow guides you to the expansive eat-in kitchen—a chef's dream boasting stainless steel appliances, granite counter tops, a gas range, and an inviting island, setting the stage for delightful culinary adventures. And just steps away, a convenient half bath is discreetly nestled on the main level, conveniently positioned near the oversized laundry room and the entry to the 2-car garage for added practicality. Head upstairs to find the spacious and luxurious main bedroom. The main bedroom includes a large walk-in closet and an elegant en-suite featuring a separate shower, a relaxing Jacuzzi tub, double vanities, and a linen closet. Three secondary bedrooms await, each radiating comfort and style, along with a full bath featuring a tub-shower combination perfectly situated for convenience. Step outside to the fenced backyard, where a private oasis awaits. An inviting above-ground pool glistens beside a well-crafted deck, perfect for lounging in the sun or hosting gatherings. Completing this outdoor haven is a charming pergola, beckoning you to unwind and relish tranquil evenings in style. This home isn't just a house—it's an invitation to embrace comfort, luxury, and a lifestyle that welcomes you home every day. Roof replaced in 2023 & No HOA fees. Home is located in Ola school district. Home is occupied. Please give 2-3 hours notice for showings. Ask how you can receive up to $1500 credit by using one of our preferred lenders. Exclusions may apply.
Location
State GA
County Henry
Rooms
Basement None
Interior
Interior Features Attic Expandable, Double Vanity, Soaking Tub, Pulldown Attic Stairs, Separate Shower, Tile Bath, Walk-In Closet(s)
Heating Central, Heat Pump
Cooling Central Air
Flooring Tile, Carpet, Vinyl
Fireplaces Number 1
Fireplaces Type Factory Built
Exterior
Garage Attached, Garage
Garage Spaces 2.0
Fence Fenced, Chain Link
Pool Above Ground
Community Features None
Utilities Available Cable Available, Electricity Available, Natural Gas Available, Phone Available, Water Available
Roof Type Composition
Building
Story Two
Sewer Septic Tank
Level or Stories Two
Construction Status Resale
Schools
Elementary Schools Ola
Middle Schools Ola
High Schools Ola
Others
Acceptable Financing Cash, Conventional, FHA, VA Loan
Listing Terms Cash, Conventional, FHA, VA Loan
Financing FHA
Read Less

© 2024 Georgia Multiple Listing Service. All Rights Reserved.




