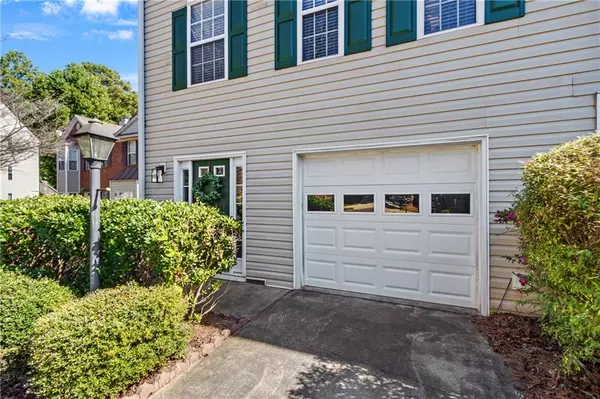For more information regarding the value of a property, please contact us for a free consultation.
4504 Stonegate CT NW Acworth, GA 30101
Want to know what your home might be worth? Contact us for a FREE valuation!

Our team is ready to help you sell your home for the highest possible price ASAP
Key Details
Sold Price $295,500
Property Type Townhouse
Sub Type Townhouse
Listing Status Sold
Purchase Type For Sale
Square Footage 1,420 sqft
Price per Sqft $208
Subdivision Baker Heights
MLS Listing ID 7288599
Sold Date 01/16/24
Style Townhouse
Bedrooms 2
Full Baths 2
Half Baths 1
Construction Status Resale
HOA Fees $121
HOA Y/N Yes
Originating Board First Multiple Listing Service
Year Built 2001
Annual Tax Amount $2,260
Tax Year 2022
Lot Size 3,397 Sqft
Acres 0.078
Property Description
LOCATION! LOCATION! LOCATION! Well maintained townhouse close to all! Welcome to this beautiful end-unit with lots of natural lights. Main level offers a cozy family room with a fireplace perfect to enjoy family moments. Dinning room area overlooks the kitchen, half bathroom and a beautiful outside deck to relax and enjoy. Hardwood floors thoughout the main floor and new laminate floors in the second floor. Spacious master room with master bathroom with double vanity and soaking tub. Spacious secondary bedroom with full bathroom. Basement has a spacious area that could be converted into an office or extra room. Located just 7 minutes away from Kennesaw State University. Close to 75 express lane, Downtown Kennesaw, Downtown Acworth, Kennesaw Mountain and plenty of restaurants and shopping. Don't miss this opportunity
Location
State GA
County Cobb
Lake Name None
Rooms
Bedroom Description Other
Other Rooms None
Basement None
Dining Room Other
Interior
Interior Features Double Vanity, Entrance Foyer, Walk-In Closet(s)
Heating Central, Other
Cooling Ceiling Fan(s), Central Air
Flooring Ceramic Tile, Hardwood, Laminate
Fireplaces Number 1
Fireplaces Type Family Room
Appliance Dishwasher, Disposal, Electric Water Heater, Gas Range, Gas Water Heater, Microwave, Refrigerator, Other
Laundry Laundry Closet
Exterior
Exterior Feature Private Rear Entry
Garage Driveway, Garage, Garage Faces Front, Level Driveway
Garage Spaces 2.0
Fence None
Pool None
Community Features Homeowners Assoc, Near Schools, Near Shopping
Utilities Available Cable Available, Electricity Available, Natural Gas Available, Phone Available, Sewer Available, Underground Utilities, Water Available
Waterfront Description None
View Other
Roof Type Composition
Street Surface Paved
Accessibility None
Handicap Access None
Porch Deck
Private Pool false
Building
Lot Description Back Yard, Cul-De-Sac, Front Yard, Level
Story Two
Foundation Slab
Sewer Public Sewer
Water Public
Architectural Style Townhouse
Level or Stories Two
Structure Type Aluminum Siding
New Construction No
Construction Status Resale
Schools
Elementary Schools Baker
Middle Schools Barber
High Schools North Cobb
Others
HOA Fee Include Maintenance Grounds
Senior Community no
Restrictions true
Tax ID 20005106540
Ownership Fee Simple
Acceptable Financing Cash, Conventional, FHA
Listing Terms Cash, Conventional, FHA
Financing yes
Special Listing Condition None
Read Less

Bought with Keller Williams Realty Cityside




