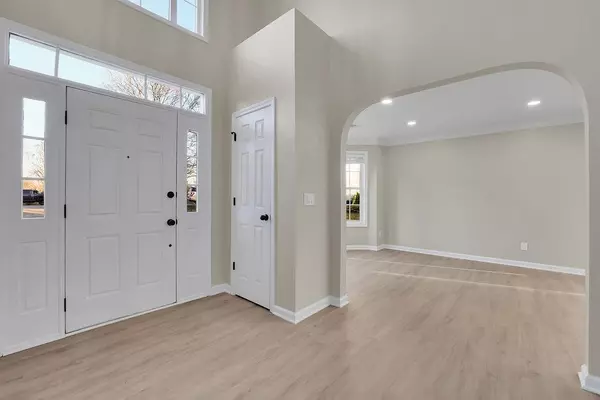For more information regarding the value of a property, please contact us for a free consultation.
7175 Valance LN Cumming, GA 30040
Want to know what your home might be worth? Contact us for a FREE valuation!

Our team is ready to help you sell your home for the highest possible price ASAP
Key Details
Sold Price $530,001
Property Type Single Family Home
Sub Type Single Family Residence
Listing Status Sold
Purchase Type For Sale
Square Footage 2,536 sqft
Price per Sqft $208
Subdivision Dressage
MLS Listing ID 7315585
Sold Date 01/31/24
Style A-Frame,Traditional
Bedrooms 3
Full Baths 2
Half Baths 1
Construction Status Updated/Remodeled
HOA Y/N No
Originating Board First Multiple Listing Service
Year Built 1997
Annual Tax Amount $4,464
Tax Year 2023
Lot Size 0.520 Acres
Acres 0.52
Property Description
Located in a cul-de-sac and facing East. A true turnkey home you must see to believe in the awesome Dressage subdivision! Great schools and incredible location, just minutes from downtown Milton, Cumming and Alpharetta! This home has been thoughtfully transformed with attention to design, style and quality throughout. Fall in love with the gorgeous kitchen with new white cabinets, quartz counters, stainless appliances, and beautiful backsplash. The main level is open and a true entertainer’s dream space to host lots of family and friends. The upper level boasts three spacious bedrooms and two sleek new bathrooms. The space on the lower level gives you so many options – a playroom, office, gym, etc. If you prefer the outdoors the backyard will not disappoint! The level backyard offers plenty of privacy to relax with mature trees that certainly provide your own oasis. The combination of a great location, beautiful updates and wonderful neighbors makes this home a genuine 10 out of 10!
Location
State GA
County Forsyth
Lake Name None
Rooms
Bedroom Description Oversized Master
Other Rooms None
Basement None
Dining Room Open Concept, Separate Dining Room
Interior
Interior Features Crown Molding, Double Vanity, Entrance Foyer 2 Story, High Ceilings 10 ft Main, Low Flow Plumbing Fixtures, Smart Home, Tray Ceiling(s), Walk-In Closet(s)
Heating Central
Cooling Central Air
Flooring Sustainable, Vinyl
Fireplaces Number 1
Fireplaces Type Factory Built, Living Room
Window Features Bay Window(s),Double Pane Windows
Appliance Dishwasher, Disposal, ENERGY STAR Qualified Appliances, Gas Cooktop, Gas Range, Gas Water Heater, Microwave, Refrigerator
Laundry Laundry Room, Upper Level
Exterior
Exterior Feature Private Yard
Garage Garage, Garage Door Opener, Garage Faces Front
Garage Spaces 2.0
Fence Wood
Pool None
Community Features Clubhouse, Homeowners Assoc, Near Schools, Near Shopping, Playground, Pool, Sidewalks, Tennis Court(s)
Utilities Available Cable Available, Electricity Available, Underground Utilities, Water Available
Waterfront Description None
View Trees/Woods
Roof Type Composition
Street Surface Asphalt
Accessibility None
Handicap Access None
Porch Patio
Private Pool false
Building
Lot Description Back Yard, Cul-De-Sac, Level, Wooded
Story Two
Foundation Concrete Perimeter, Slab
Sewer Septic Tank
Water Public
Architectural Style A-Frame, Traditional
Level or Stories Two
Structure Type Aluminum Siding,Brick Front,Vinyl Siding
New Construction No
Construction Status Updated/Remodeled
Schools
Elementary Schools Vickery Creek
Middle Schools Vickery Creek
High Schools West Forsyth
Others
HOA Fee Include Maintenance Grounds,Swim,Tennis
Senior Community no
Restrictions false
Tax ID 037 237
Special Listing Condition None
Read Less

Bought with PMI Marietta




