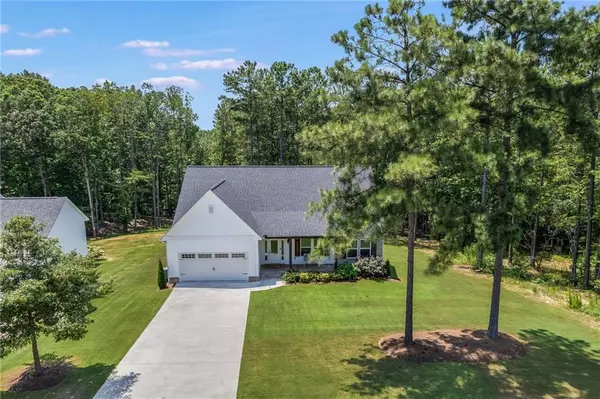For more information regarding the value of a property, please contact us for a free consultation.
224 Brookshire DR Temple, GA 30179
Want to know what your home might be worth? Contact us for a FREE valuation!

Our team is ready to help you sell your home for the highest possible price ASAP
Key Details
Sold Price $400,000
Property Type Single Family Home
Sub Type Single Family Residence
Listing Status Sold
Purchase Type For Sale
Square Footage 2,022 sqft
Price per Sqft $197
Subdivision Brookshire
MLS Listing ID 7331130
Sold Date 02/15/24
Style Farmhouse,Ranch
Bedrooms 4
Full Baths 3
Construction Status Resale
HOA Y/N No
Originating Board First Multiple Listing Service
Year Built 2020
Annual Tax Amount $2,614
Tax Year 2022
Lot Size 1.540 Acres
Acres 1.54
Property Description
Are You Looking For The Pinterest Perfect Ranch Home? Then This One Is A Must See! This "BETTER THAN NEW" Home Sits On 1.54 Acre Lot With Rocking Chair Front Porch Overlooking Gorgeous Manicured Front Lawn. This Home Features Open Concept Floor Plan With "Real Pine Hardwood" Floors, Ship Lap Walls And Barn doors. The Living Room Opens Up Into The Kitchen Showcasing Custom Cabinets, Granite Counter Tops, Farm House Sink, Stainless Steel Appliances That Include The Refrigerator And A Pantry! The Split Bedroom Floor Plan Includes Full Bath For Guests, Two Secondary Rooms, Laundry Room And The Master Suite On Main. Upstairs You Will Find The 4th Bedroom, Full Bath & Bonus Room That Is A Perfect Space For A Office For Those Work At Home Days! The Master Suite Boast A Spa Like Master Bath With Tile Floors, Granite Counter Tops, Dual Sink, Soaking Tub, Separate Tile Shower And A Huge Walk In Closet! After Those Long Days You Can Relax Outback On The Covered Deck Overlooking The Private Backyard That Is Perfect For Play, Pool, Garden Or Animals! This Spectacular Home Is Conveniently Located In Temple In A Small Well Kept Neighborhood And Only 2.8 Miles From The Interstate! Schedule Your Showing Today Before It Is Too Late!
Location
State GA
County Haralson
Lake Name None
Rooms
Bedroom Description Master on Main,Split Bedroom Plan
Other Rooms None
Basement Crawl Space
Main Level Bedrooms 3
Dining Room Open Concept
Interior
Interior Features Double Vanity, Entrance Foyer 2 Story, High Speed Internet, His and Hers Closets, Tray Ceiling(s), Vaulted Ceiling(s), Walk-In Closet(s)
Heating Central, Electric
Cooling Ceiling Fan(s), Central Air
Flooring Carpet, Hardwood, Pine, Stone
Fireplaces Number 1
Fireplaces Type Factory Built
Window Features Insulated Windows
Appliance Dishwasher, Electric Oven, Electric Range, Microwave, Refrigerator
Laundry In Kitchen, Laundry Room, Main Level
Exterior
Exterior Feature None
Garage Attached, Driveway, Garage Door Opener, Garage Faces Front, Kitchen Level, Level Driveway
Fence None
Pool None
Community Features None
Utilities Available Cable Available, Electricity Available, Underground Utilities, Water Available
Waterfront Description None
View Trees/Woods
Roof Type Composition
Street Surface Asphalt
Accessibility Central Living Area
Handicap Access Central Living Area
Porch Covered, Deck, Front Porch
Private Pool false
Building
Lot Description Back Yard, Front Yard, Landscaped, Level
Story One and One Half
Foundation None
Sewer Septic Tank
Water Public
Architectural Style Farmhouse, Ranch
Level or Stories One and One Half
Structure Type Aluminum Siding,Vinyl Siding
New Construction No
Construction Status Resale
Schools
Elementary Schools Buchanan
Middle Schools Haralson County
High Schools Haralson County
Others
Senior Community no
Restrictions false
Tax ID 0117D 0014
Special Listing Condition None
Read Less

Bought with Coldwell Banker Realty




