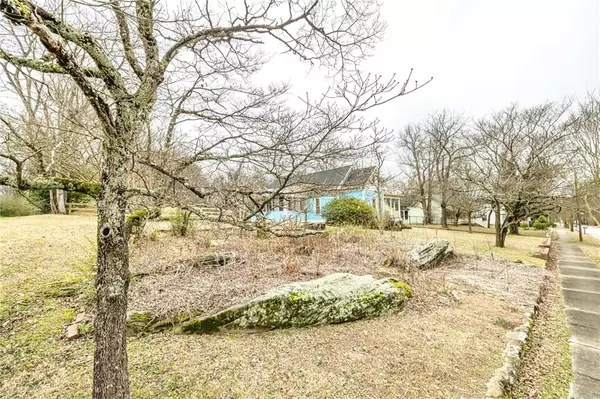For more information regarding the value of a property, please contact us for a free consultation.
Address not disclosed Austell, GA 30168
Want to know what your home might be worth? Contact us for a FREE valuation!

Our team is ready to help you sell your home for the highest possible price ASAP
Key Details
Sold Price $273,000
Property Type Single Family Home
Sub Type Single Family Residence
Listing Status Sold
Purchase Type For Sale
Square Footage 1,712 sqft
Price per Sqft $159
MLS Listing ID 7334556
Sold Date 03/14/24
Style A-Frame,Cottage
Bedrooms 3
Full Baths 2
Construction Status Fixer
HOA Y/N No
Originating Board First Multiple Listing Service
Year Built 1910
Annual Tax Amount $940
Tax Year 2022
Lot Size 0.660 Acres
Acres 0.66
Property Description
Charming 1910 cottage-style home nestled in downtown Austell. This home is walking distance to the brewery, new restaurants, the delicious diner, co-working space, shops, and all downtown Austell has to offer. Enjoy beautiful pine hardwood floors and timeless architectural features. The home boasts 2 spacious bedrooms and a 3rd bedroom/flex space to use as you see fit. The added master bath is complete with a claw foot tub and separate shower. Imagine soaking and enjoying life while living in this beautiful vintage home. Take in the fresh air as you relax on the covered front porch or retreat to the screened side porch for some solitude while looking at the outdoor oasis. Two additional outbuildings provide additional storage and workshop area that is perfect for DIY projects. Step outside to a lush and level yard that is perfect for entertaining or relaxing. This home has so much appeal and charm! It is just waiting for its new owner to Love it!! Fall in love with your new home on Love Street!
Location
State GA
County Cobb
Lake Name None
Rooms
Bedroom Description Master on Main
Other Rooms Workshop
Basement Crawl Space, Interior Entry
Main Level Bedrooms 3
Dining Room Seats 12+, Separate Dining Room
Interior
Interior Features Bookcases, Entrance Foyer, High Ceilings 10 ft Main, High Speed Internet, Walk-In Closet(s)
Heating Central, Electric
Cooling Ceiling Fan(s), Central Air
Flooring Hardwood, Laminate, Other
Fireplaces Type None
Window Features Insulated Windows
Appliance Dishwasher, Electric Oven, Electric Range, Electric Water Heater, Refrigerator
Laundry In Hall, Main Level
Exterior
Exterior Feature Courtyard, Garden, Private Rear Entry, Storage
Garage Driveway
Fence Fenced
Pool None
Community Features None
Utilities Available Cable Available, Electricity Available, Phone Available, Sewer Available
Waterfront Description None
View City
Roof Type Composition,Shingle
Street Surface Asphalt
Accessibility None
Handicap Access None
Porch Covered, Deck, Front Porch, Rear Porch, Side Porch
Total Parking Spaces 6
Private Pool false
Building
Lot Description Back Yard, Front Yard, Landscaped, Level
Story One
Foundation Brick/Mortar
Sewer Public Sewer
Water Public
Architectural Style A-Frame, Cottage
Level or Stories One
Structure Type Cement Siding
New Construction No
Construction Status Fixer
Schools
Elementary Schools Austell
Middle Schools Garrett
High Schools South Cobb
Others
Senior Community no
Restrictions false
Tax ID 18014100080
Special Listing Condition None
Read Less

Bought with EXP Realty, LLC.




