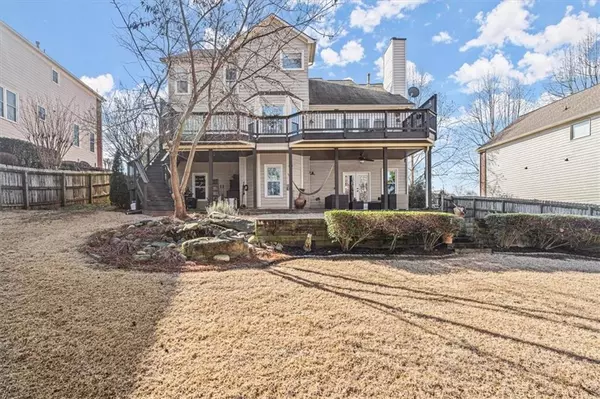For more information regarding the value of a property, please contact us for a free consultation.
3725 Glennvale CT Cumming, GA 30041
Want to know what your home might be worth? Contact us for a FREE valuation!

Our team is ready to help you sell your home for the highest possible price ASAP
Key Details
Sold Price $786,000
Property Type Single Family Home
Sub Type Single Family Residence
Listing Status Sold
Purchase Type For Sale
Square Footage 4,108 sqft
Price per Sqft $191
Subdivision Montvale
MLS Listing ID 7336933
Sold Date 03/22/24
Style Traditional
Bedrooms 5
Full Baths 4
Construction Status Resale
HOA Fees $700
HOA Y/N Yes
Originating Board First Multiple Listing Service
Year Built 1997
Annual Tax Amount $5,989
Tax Year 2023
Lot Size 0.310 Acres
Acres 0.31
Property Description
Welcome to this beautiful home nestled in the highly sought after Lambert High School district. With three full floors of living that extends outside, this home is sure to excite any homeowner. When entering the main level, you immediately notice the natural light gleaming through the wall of windows. Real hardwood floors take you around the main level that includes a convenient bedroom with full bath, generous open concept living space along with a cabinet filled kitchen/eating area. Upstairs you will find the master suite with a spacious walk in closet, providing ample storage for your wardrobe and accessories. You will also find two additional bedrooms, Jack and Jill bath and a laundry room to complete this level. Descend to the fully finished basement where you will discover a spacious living space, perfect for entertainment and relaxation. Additionally you will find a bedroom, full bath, office area and plenty of flex space to use as you see fit. Step outside to enjoy outdoor living at its finest with an expansive deck, ideal for hosting gatherings or enjoying tranquil moments in your private, fenced, backyard. A covered patio provides a cozy retreat offering shade and shelter for year round enjoyment. Experience the epitome of convenience and comfort in this centrally located home, that is close to shopping, dining and schools. Don’t miss this opportunity to make this home yours. Schedule a showing today.
Location
State GA
County Forsyth
Lake Name None
Rooms
Bedroom Description Split Bedroom Plan
Other Rooms None
Basement Exterior Entry, Finished, Finished Bath, Full, Interior Entry, Walk-Out Access
Main Level Bedrooms 1
Dining Room Seats 12+, Separate Dining Room
Interior
Interior Features Bookcases, Crown Molding, Disappearing Attic Stairs, Double Vanity, Entrance Foyer 2 Story, High Ceilings 10 ft Lower, Tray Ceiling(s), Vaulted Ceiling(s), Walk-In Closet(s)
Heating Forced Air, Natural Gas
Cooling Ceiling Fan(s), Central Air
Flooring Carpet, Hardwood
Fireplaces Number 1
Fireplaces Type Family Room, Gas Starter, Glass Doors
Window Features Double Pane Windows,Insulated Windows
Appliance Dishwasher, Disposal, Gas Range, Microwave, Self Cleaning Oven
Laundry Laundry Room, Upper Level
Exterior
Exterior Feature Private Yard
Garage Attached, Driveway, Garage, Garage Faces Front
Garage Spaces 2.0
Fence Back Yard, Fenced, Wood
Pool None
Community Features Homeowners Assoc, Near Schools, Near Shopping, Park, Playground, Pool, Sidewalks, Street Lights, Tennis Court(s)
Utilities Available Cable Available, Electricity Available, Natural Gas Available, Phone Available, Sewer Available, Underground Utilities, Water Available
Waterfront Description None
View Trees/Woods
Roof Type Shingle
Street Surface Paved
Accessibility None
Handicap Access None
Porch Covered, Deck
Private Pool false
Building
Lot Description Back Yard, Front Yard, Landscaped, Level, Private, Wooded
Story Two
Foundation Concrete Perimeter
Sewer Public Sewer
Water Public
Architectural Style Traditional
Level or Stories Two
Structure Type Brick Front,Cement Siding
New Construction No
Construction Status Resale
Schools
Elementary Schools Brookwood - Forsyth
Middle Schools South Forsyth
High Schools Lambert
Others
HOA Fee Include Maintenance Grounds,Swim,Tennis
Senior Community no
Restrictions false
Tax ID 113 516
Special Listing Condition None
Read Less

Bought with Maximum One Executive Realtors




