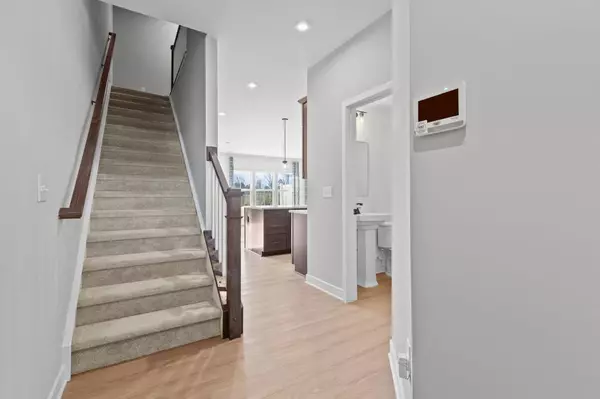For more information regarding the value of a property, please contact us for a free consultation.
110 Salt Lake LN Hoschton, GA 30548
Want to know what your home might be worth? Contact us for a FREE valuation!

Our team is ready to help you sell your home for the highest possible price ASAP
Key Details
Sold Price $369,900
Property Type Townhouse
Sub Type Townhouse
Listing Status Sold
Purchase Type For Sale
Square Footage 1,947 sqft
Price per Sqft $189
Subdivision Twin Lakes
MLS Listing ID 7333886
Sold Date 03/19/24
Style Townhouse
Bedrooms 3
Full Baths 2
Half Baths 1
Construction Status Resale
HOA Fees $195
HOA Y/N Yes
Originating Board First Multiple Listing Service
Year Built 2022
Annual Tax Amount $1,599
Tax Year 2023
Lot Size 2,178 Sqft
Acres 0.05
Property Description
Former neighborhood model home. End-unit Thornewood floor plan. Most of the community photos you will see online are the builder's photos of this furnished unit. If you want the best one in the community, this is it! Gorgeous dark wood kitchen cabinets, quartz countertop, large central island, pantry, and stainless appliances. A side-by-side refrigerator, microwave, dishwasher, electric range, washer, and dryer are included in the sale. Light neutral flooring throughout. Freshly painted light gray walls and white trim. Large great room. Half bath on main for guests. Spacious primary bedroom with a double vanity, extra storage cabinetry, wide walk-in shower. Two additional bedrooms plus an additional hall bath. Drapes in most rooms included with the sale. Security system. Digital Thermostat. 2 car garage with an epoxied garage floor. The end unit enjoys the space next to the unit and 4 additional windows on the side of the home that let in sunlight. Rear patio for entertaining. Amazing Twin Lakes Resort Style Amenities including pool, two lakes for fishing, canoeing, and kayaking, clubhouse, gym, and nature trails. Close to I-85. Chateau Elan, Golf and shopping. Builders' warranties will convey to the purchaser.
Location
State GA
County Jackson
Lake Name None
Rooms
Bedroom Description Roommate Floor Plan
Other Rooms None
Basement None
Dining Room Open Concept
Interior
Interior Features Disappearing Attic Stairs, Double Vanity, Entrance Foyer, High Ceilings 9 ft Main, High Speed Internet, Vaulted Ceiling(s), Walk-In Closet(s)
Heating Central, Forced Air, Natural Gas, Zoned
Cooling Ceiling Fan(s), Central Air, Electric, Zoned
Flooring Carpet, Ceramic Tile, Laminate, Vinyl
Fireplaces Type None
Window Features Double Pane Windows,Insulated Windows
Appliance Dishwasher, Disposal, Dryer, Electric Range, Gas Water Heater, Microwave, Refrigerator, Washer
Laundry In Hall, Laundry Room, Upper Level
Exterior
Exterior Feature Private Front Entry, Private Rear Entry, Private Yard
Garage Attached, Garage, Garage Faces Front, Level Driveway
Garage Spaces 2.0
Fence None
Pool None
Community Features Clubhouse, Community Dock, Fishing, Fitness Center, Homeowners Assoc, Lake, Near Trails/Greenway, Park, Pool, Sidewalks, Street Lights
Utilities Available Cable Available, Electricity Available, Natural Gas Available
Waterfront Description None
View Other
Roof Type Composition,Ridge Vents,Shingle
Street Surface Paved
Accessibility None
Handicap Access None
Porch Patio
Private Pool false
Building
Lot Description Back Yard, Corner Lot, Level
Story Two
Foundation Slab
Sewer Public Sewer
Water Public
Architectural Style Townhouse
Level or Stories Two
Structure Type Brick Front,Concrete,HardiPlank Type
New Construction No
Construction Status Resale
Schools
Elementary Schools West Jackson
Middle Schools West Jackson
High Schools Jackson County
Others
HOA Fee Include Maintenance Grounds,Swim,Tennis
Senior Community no
Restrictions false
Tax ID 121B 3106
Ownership Fee Simple
Acceptable Financing FHA, VA Loan, Other
Listing Terms FHA, VA Loan, Other
Financing no
Special Listing Condition None
Read Less

Bought with RE/MAX Tru




