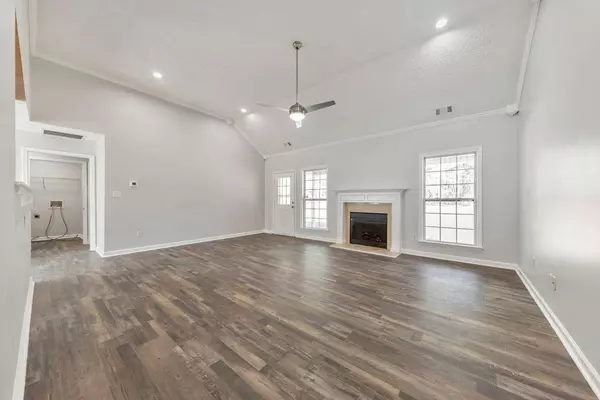For more information regarding the value of a property, please contact us for a free consultation.
120 Aaron CT Forsyth, GA 31029
Want to know what your home might be worth? Contact us for a FREE valuation!

Our team is ready to help you sell your home for the highest possible price ASAP
Key Details
Sold Price $300,000
Property Type Single Family Home
Sub Type Single Family Residence
Listing Status Sold
Purchase Type For Sale
Square Footage 1,850 sqft
Price per Sqft $162
Subdivision Teagle Farms
MLS Listing ID 7335673
Sold Date 03/28/24
Style Ranch
Bedrooms 4
Full Baths 2
Construction Status Resale
HOA Y/N No
Originating Board First Multiple Listing Service
Year Built 2006
Annual Tax Amount $1,875
Tax Year 2022
Lot Size 1.000 Acres
Acres 1.0
Property Description
Welcome to this beautifully renovated 4 bed / 2 bath stepless ranch home, where modern comfort meets timeless charm! Updates include a new roof, new HVAC, paint, flooring, lighting, fans, faucets, and insulated vinyl windows. As you approach the home, you'll be greeted by an inviting rocking chair front porch that leads to the sun-filled fireside living room boasting soaring ceilings. The kitchen is a delight with new stainless steel appliances and an open design that allows seamless views to the living room, making it perfect for entertaining friends and family. Enjoy the low-maintenance and stylish luxury vinyl flooring as well as the fresh new carpet. Retreat to the primary bedroom that features vaulted ceilings with an attached en-suite that offers a double vanity, a soaking tub, a separate shower, and his and hers closets. Step outside to the spacious and private backyard – an ideal space for relaxation and entertainment. Situated on an acre, this residence provides both space and serenity. Located in a great school district and conveniently located just minutes away from High Falls State Park, Indian Springs State Park, and the Dauset Trails Nature Center.
Location
State GA
County Monroe
Lake Name None
Rooms
Bedroom Description Master on Main
Other Rooms None
Basement None
Main Level Bedrooms 3
Dining Room Open Concept
Interior
Interior Features High Ceilings 10 ft Lower, Crown Molding, Entrance Foyer, His and Hers Closets, Other, Vaulted Ceiling(s)
Heating Forced Air, Natural Gas
Cooling Ceiling Fan(s), Central Air
Flooring Carpet, Vinyl
Fireplaces Number 1
Fireplaces Type Living Room
Window Features Insulated Windows
Appliance Electric Range, Dishwasher
Laundry Laundry Room
Exterior
Exterior Feature Private Yard, Rain Gutters
Garage Attached, Driveway, Garage, Garage Faces Front, Kitchen Level, Level Driveway
Garage Spaces 2.0
Fence None
Pool None
Community Features None
Utilities Available Electricity Available, Natural Gas Available, Water Available
Waterfront Description None
View Other
Roof Type Composition
Street Surface Asphalt,Paved
Accessibility None
Handicap Access None
Porch Front Porch, Patio, Covered
Private Pool false
Building
Lot Description Back Yard, Level, Front Yard, Private
Story One
Foundation Slab
Sewer Septic Tank
Water Public
Architectural Style Ranch
Level or Stories One
Structure Type Stone,Frame
New Construction No
Construction Status Resale
Schools
Elementary Schools Katherine B. Sutton
Middle Schools Monroe - Other
High Schools Mary Persons
Others
Senior Community no
Restrictions false
Tax ID 036A038
Special Listing Condition None
Read Less

Bought with Non FMLS Member




