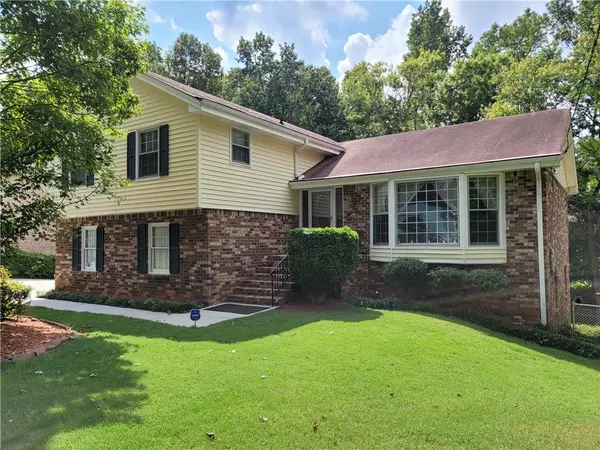For more information regarding the value of a property, please contact us for a free consultation.
786 John Alden RD Stone Mountain, GA 30083
Want to know what your home might be worth? Contact us for a FREE valuation!

Our team is ready to help you sell your home for the highest possible price ASAP
Key Details
Sold Price $380,000
Property Type Single Family Home
Sub Type Single Family Residence
Listing Status Sold
Purchase Type For Sale
Square Footage 2,837 sqft
Price per Sqft $133
Subdivision Carlisle
MLS Listing ID 7316228
Sold Date 03/28/24
Style Traditional
Bedrooms 5
Full Baths 2
Half Baths 1
Construction Status Resale
HOA Fees $525
HOA Y/N Yes
Originating Board First Multiple Listing Service
Year Built 1973
Annual Tax Amount $4,621
Tax Year 2022
Lot Size 0.400 Acres
Acres 0.4
Property Description
Price Adjustment! Welcome Home to 786 John Alden Road nestled in sought-after Carlisle Commonwealth community with Custom Built Homes throughout and no through traffic! A fine community originally built on a 9 hole golf course. This Beautiful 4 Bedrooms 4 sides brick home with a Bonus room in Basement is perfect for spacious creativity with endless possibilities for entertainment. The home features a welcoming Foyer Flanked next to a Formal Living And Dining Room, New Upgrades throughout to include a Roof only a few years old, Updated Kitchen with Granite Counter Tops overlooking the back yard with plenty of natural light that floods throughout the kitchen and every room. A large Family Room with Fireplace and Book End Shelves with an exit door to your deck and large backyard. You will enjoy a Large Master fit for a California King Size Bed, beautiful Premium Laminate wood floors. A Finished Terrace Basement. Make it an office, man cave, game room or home theatre! Step outside to the Tranquil fenced In backyard- Perfect for outdoor gatherings with friends and family, cookouts and large enough for an Inground pool or large matching storage unit with close to an half-acre lot. Convenient locale, minutes away from the new beautiful Electric Owl Studios and Marta Rails, downtown Decatur, Avondale, Midtown and Intown Atlanta. Minutes to major highways for your commute! Make it your Dream Home! Don't Wait! Call and Schedule a Showing Today!
Location
State GA
County Dekalb
Lake Name None
Rooms
Bedroom Description Oversized Master
Other Rooms None
Basement Daylight, Finished
Dining Room Butlers Pantry
Interior
Interior Features Bookcases, Disappearing Attic Stairs, High Speed Internet, Walk-In Closet(s)
Heating Central
Cooling Attic Fan, Ceiling Fan(s), Central Air
Flooring Carpet, Ceramic Tile, Laminate
Fireplaces Number 1
Fireplaces Type Factory Built, Family Room
Window Features Bay Window(s)
Appliance Microwave, Refrigerator
Laundry Laundry Room, Other
Exterior
Exterior Feature Lighting, Private Yard, Rear Stairs
Garage Attached, Garage, Garage Door Opener, Garage Faces Rear, Garage Faces Side
Garage Spaces 2.0
Fence Back Yard, Chain Link, Fenced
Pool None
Community Features Clubhouse, Homeowners Assoc, Near Shopping, Playground, Pool, Street Lights
Utilities Available Cable Available, Electricity Available, Natural Gas Available, Water Available
Waterfront Description None
View Other
Roof Type Composition
Street Surface Paved
Accessibility None
Handicap Access None
Porch Deck, Patio
Total Parking Spaces 6
Private Pool false
Building
Lot Description Back Yard, Front Yard, Level, Sloped, Sprinklers In Front
Story Multi/Split
Foundation Brick/Mortar
Sewer Public Sewer
Water Public
Architectural Style Traditional
Level or Stories Multi/Split
Structure Type Aluminum Siding,Cedar,Wood Siding
New Construction No
Construction Status Resale
Schools
Elementary Schools Allgood - Dekalb
Middle Schools Freedom - Dekalb
High Schools Clarkston
Others
HOA Fee Include Maintenance Grounds,Swim,Tennis
Senior Community no
Restrictions false
Tax ID 15 254 08 012
Ownership Fee Simple
Financing no
Special Listing Condition None
Read Less

Bought with BHGRE Metro Brokers




