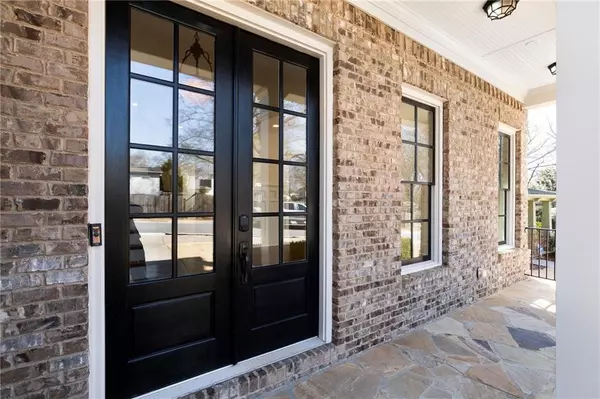For more information regarding the value of a property, please contact us for a free consultation.
2796 Morris CIR SE Smyrna, GA 30080
Want to know what your home might be worth? Contact us for a FREE valuation!

Our team is ready to help you sell your home for the highest possible price ASAP
Key Details
Sold Price $972,000
Property Type Single Family Home
Sub Type Single Family Residence
Listing Status Sold
Purchase Type For Sale
Square Footage 4,357 sqft
Price per Sqft $223
Subdivision Morris Circle
MLS Listing ID 7344359
Sold Date 04/01/24
Style Craftsman,Traditional
Bedrooms 6
Full Baths 5
Construction Status Resale
HOA Y/N No
Originating Board First Multiple Listing Service
Year Built 2007
Annual Tax Amount $6,966
Tax Year 2022
Lot Size 9,278 Sqft
Acres 0.213
Property Description
Welcome to timeless architecture and a remarkable location in this Move-In Ready home just a few short blocks from Smyrna Market Village. This stunning 6-bedroom/5-bathroom home perfectly blends craftsman and traditional style with a stone/brick/cedar shake freshly painted exterior. A covered double front porch with gas lanterns and French doors beckons you inside where you are greeted with gleaming site finished hardwood floors, 10’ ceilings on the main, and a fresh Sherwin Williams Alabaster color palate throughout. A spacious bedroom on the main is perfect for either a guest suite or home office/library with coffered ceilings, French doors, and loads of natural light. The large formal dining room features detailed wainscoting and a classic archway with easy access to the gourmet kitchen through the oversized butler’s pantry. The spacious kitchen boasts stainless steel appliances including a Bosch cooktop with retractable vent and a custom built-in Sub-Zero refrigerator. Large walk-in pantry, ample cabinet space, granite countertops, center island with seating, a cheery window above the sink, and open access to the family room as well as a breakfast nook truly make this both a chef's kitchen as well as an entertainer's dream. The family room features striking coffered ceilings, a gas fireplace with stucco surround, built-in cabinetry, and double French doors. Outside you'll find a spacious screened in porch as well as a fenced in courtyard, both with stately flagstone and gas lanterns. Upstairs the expansive Owner's suite features a sitting room, his-and-her closet space, and a private porch. The spa-like Owner's bathroom boasts double vanities with granite countertops, a walk-in/wrap-around tile shower and soaking tub. All bedrooms have walk-in closets and crown molding. The additional loft space is perfect for a computer area, home schooling space, or second office. The large laundry room offers plenty of storage, a sink and tile flooring. Thoughtful additional features of this home include a state of the art whole house Enpress water purification system, Aqua Smart insta-hot water system, whole house sound system, whole house generator, and energy saving solar panels. This meticulously maintained and move-in ready home has been completely repainted, both interior and exterior, and has brand new carpet upstairs. This Smyrna gem won't last long!
Location
State GA
County Cobb
Lake Name None
Rooms
Bedroom Description Sitting Room,Other
Other Rooms None
Basement Exterior Entry
Main Level Bedrooms 1
Dining Room Separate Dining Room, Other
Interior
Interior Features Bookcases, Coffered Ceiling(s), Crown Molding, Disappearing Attic Stairs, Double Vanity, Entrance Foyer, High Ceilings 10 ft Main, High Speed Internet, His and Hers Closets, Tray Ceiling(s), Walk-In Closet(s), Wet Bar
Heating Central, Forced Air
Cooling Ceiling Fan(s), Central Air, Zoned
Flooring Carpet, Ceramic Tile, Hardwood, Stone
Fireplaces Number 1
Fireplaces Type Family Room, Gas Log, Gas Starter, Glass Doors
Window Features Shutters
Appliance Dishwasher, Disposal, Double Oven, Electric Oven, Electric Water Heater, Gas Cooktop, Gas Water Heater, Microwave, Refrigerator, Self Cleaning Oven, Tankless Water Heater, Washer
Laundry Laundry Room, Upper Level
Exterior
Exterior Feature Other
Garage Attached, Driveway, Garage, Garage Door Opener, Garage Faces Side, Level Driveway, Parking Pad
Garage Spaces 2.0
Fence Back Yard, Privacy, Wood
Pool None
Community Features Near Shopping, Sidewalks, Other
Utilities Available Cable Available, Electricity Available, Natural Gas Available, Phone Available, Sewer Available, Underground Utilities, Water Available
Waterfront Description None
View Other
Roof Type Composition
Street Surface Asphalt
Accessibility None
Handicap Access None
Porch Covered, Enclosed, Front Porch, Patio, Screened
Private Pool false
Building
Lot Description Front Yard, Landscaped, Level, Other
Story Two
Foundation Slab
Sewer Public Sewer
Water Public
Architectural Style Craftsman, Traditional
Level or Stories Two
Structure Type Brick Front,Cedar,Stone
New Construction No
Construction Status Resale
Schools
Elementary Schools Argyle
Middle Schools Campbell
High Schools Campbell
Others
Senior Community no
Restrictions false
Tax ID 17056001070
Ownership Fee Simple
Special Listing Condition None
Read Less

Bought with Keller Williams Realty Intown ATL




