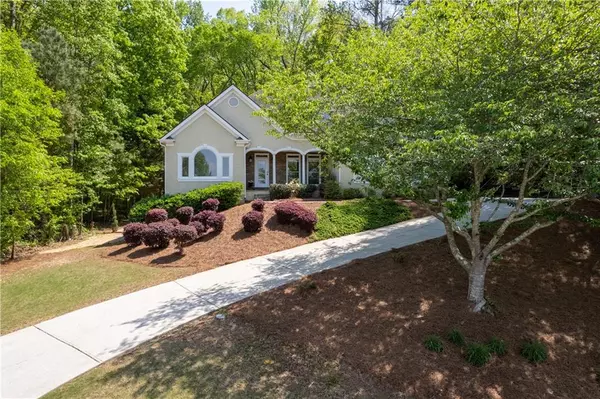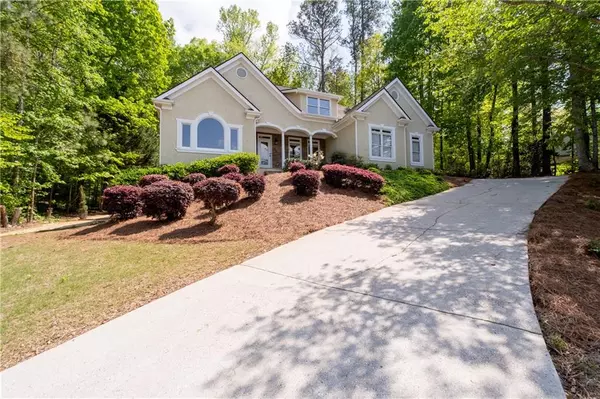For more information regarding the value of a property, please contact us for a free consultation.
540 E Shore DR Canton, GA 30114
Want to know what your home might be worth? Contact us for a FREE valuation!

Our team is ready to help you sell your home for the highest possible price ASAP
Key Details
Sold Price $750,000
Property Type Single Family Home
Sub Type Single Family Residence
Listing Status Sold
Purchase Type For Sale
Square Footage 5,131 sqft
Price per Sqft $146
Subdivision Lake Sovereign
MLS Listing ID 7370074
Sold Date 05/21/24
Style Traditional
Bedrooms 5
Full Baths 5
Half Baths 1
Construction Status Resale
HOA Fees $1,400
HOA Y/N Yes
Originating Board First Multiple Listing Service
Year Built 1999
Annual Tax Amount $6,662
Tax Year 2023
Lot Size 0.540 Acres
Acres 0.54
Property Description
Welcome to 540 E. Shores Drive in the prestigious Lake Sovereign community. This impressive home offers luxurious living with a main floor living. On the main floor you will find a beautifully updated kitchen, breakfast area, a spacious living room with fireplace, the owner's suite which includes an updated bath as well as guest suite with its own private bath. As you enter the front room, which would be great as a home office or reading nook, you will enjoy breathtaking views of Lake Sovereign, creating a serene ambiance throughout the home. On the main floor there is also access to the extensive back deck, featuring an outdoor fireplace ideal for entertaining and grilling. Whether hosting gatherings or simply enjoying quiet moments outdoors, this space offers the perfect retreat. Upstairs, there are two more bedrooms and two additional baths, providing plenty of space and privacy for both family and guests. As you make your way down to the basement you will find the media room and lots of extra space for entertaining.
Recent updates include a renovated owner's bath, kitchen, and bathrooms, enhancing both style and functionality as well as fresh paint on the interior.
Location
State GA
County Cherokee
Lake Name None
Rooms
Bedroom Description Master on Main
Other Rooms None
Basement Daylight, Exterior Entry, Finished, Finished Bath, Full, Walk-Out Access
Main Level Bedrooms 2
Dining Room Seats 12+, Separate Dining Room
Interior
Interior Features Crown Molding, Double Vanity, Entrance Foyer, High Ceilings 10 ft Main, Low Flow Plumbing Fixtures, Walk-In Closet(s)
Heating Central, Zoned
Cooling Ceiling Fan(s), Central Air, Zoned
Flooring Carpet, Hardwood, Parquet
Fireplaces Number 2
Fireplaces Type Family Room, Outside
Window Features Double Pane Windows,Window Treatments,Wood Frames
Appliance Dishwasher, Electric Cooktop, Microwave, Range Hood
Laundry Laundry Room, Main Level
Exterior
Exterior Feature Lighting, Private Yard
Garage Attached, Driveway, Garage, Garage Door Opener, Garage Faces Side, Kitchen Level
Garage Spaces 2.0
Fence None
Pool None
Community Features Clubhouse, Community Dock, Homeowners Assoc, Lake, Pool, Sidewalks, Street Lights
Utilities Available Cable Available, Electricity Available, Natural Gas Available, Phone Available, Sewer Available, Underground Utilities, Water Available
Waterfront Description None
View Lake
Roof Type Shingle
Street Surface Asphalt
Accessibility None
Handicap Access None
Porch Deck, Front Porch
Private Pool false
Building
Lot Description Back Yard, Landscaped, Private, Wooded
Story Three Or More
Foundation Concrete Perimeter
Sewer Public Sewer
Water Public
Architectural Style Traditional
Level or Stories Three Or More
Structure Type Frame,HardiPlank Type,Stucco
New Construction No
Construction Status Resale
Schools
Elementary Schools Sixes
Middle Schools Freedom - Cherokee
High Schools Woodstock
Others
HOA Fee Include Swim/Tennis
Senior Community no
Restrictions true
Tax ID 15N08C 051
Special Listing Condition None
Read Less

Bought with Mark Spain Real Estate




