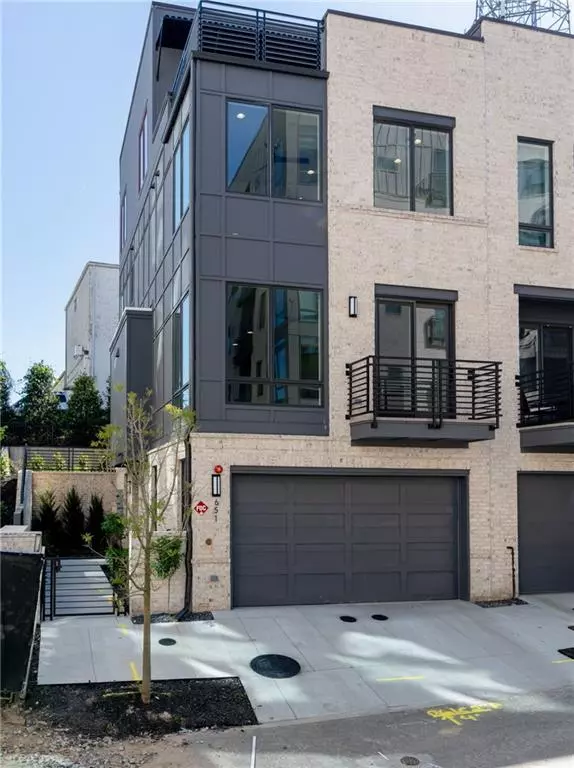For more information regarding the value of a property, please contact us for a free consultation.
651 Vidalia LN Atlanta, GA 30318
Want to know what your home might be worth? Contact us for a FREE valuation!

Our team is ready to help you sell your home for the highest possible price ASAP
Key Details
Sold Price $849,000
Property Type Townhouse
Sub Type Townhouse
Listing Status Sold
Purchase Type For Sale
Square Footage 2,827 sqft
Price per Sqft $300
Subdivision Interlock
MLS Listing ID 7335029
Sold Date 05/24/24
Style Contemporary,Modern
Bedrooms 3
Full Baths 3
Half Baths 2
Construction Status New Construction
HOA Fees $310
HOA Y/N Yes
Originating Board First Multiple Listing Service
Year Built 2022
Tax Year 2021
Property Description
A chef's kitchen and city views within steps to Interlock and West Side Provisions - Monte Hewett does it again! This lovely 3-bedroom, 3-bathroom townhome is a special gem in the Interlock area, an amazing place to live, work and play! The home is close to Interlock and West Side Provisions, full of wonderful restaurants, green space, shopping and entertainment. Enjoy inspiring city views from your roof top patio perfect for entertaining friends and family. The interior includes engineered hardwoods throughout and natural light and stylish fixtures both. The chef's kitchen is bright with premium Jen Air appliances and an attractive island layout. The calm primary bedroom includes a walk-in closet, spa like bathroom and sitting space. The other two bedrooms, distributed on multi-levels for privacy, are ensuite and rich with ample closet space.
Location
State GA
County Fulton
Lake Name None
Rooms
Bedroom Description None
Other Rooms None
Basement None
Dining Room Open Concept
Interior
Interior Features Disappearing Attic Stairs, Double Vanity, Entrance Foyer, High Ceilings 9 ft Lower, High Ceilings 9 ft Main, High Ceilings 9 ft Upper, Walk-In Closet(s), Wet Bar
Heating Electric, Forced Air, Natural Gas, Zoned
Cooling Ceiling Fan(s), Central Air, Zoned
Flooring Hardwood, Other
Fireplaces Number 1
Fireplaces Type Family Room
Window Features Insulated Windows
Appliance Dishwasher, Disposal, Gas Oven, Gas Range, Microwave, Range Hood, Tankless Water Heater
Laundry Laundry Room, Upper Level
Exterior
Exterior Feature Balcony, Courtyard, Private Entrance
Garage Attached, Garage, Garage Door Opener, Garage Faces Front, Level Driveway
Garage Spaces 2.0
Fence None
Pool None
Community Features None
Utilities Available Underground Utilities
Waterfront Description None
View City
Roof Type Composition
Street Surface Asphalt
Accessibility None
Handicap Access None
Porch Deck, Rooftop
Private Pool false
Building
Lot Description Landscaped, Level
Story Three Or More
Foundation Slab
Sewer Public Sewer
Water Public
Architectural Style Contemporary, Modern
Level or Stories Three Or More
Structure Type Brick Front,Cement Siding
New Construction No
Construction Status New Construction
Schools
Elementary Schools Centennial Place
Middle Schools Centennial Place
High Schools Midtown
Others
HOA Fee Include Maintenance Structure,Maintenance Grounds,Reserve Fund
Senior Community no
Restrictions true
Tax ID 17 015000091191
Ownership Fee Simple
Financing no
Special Listing Condition None
Read Less

Bought with Atlanta Communities




