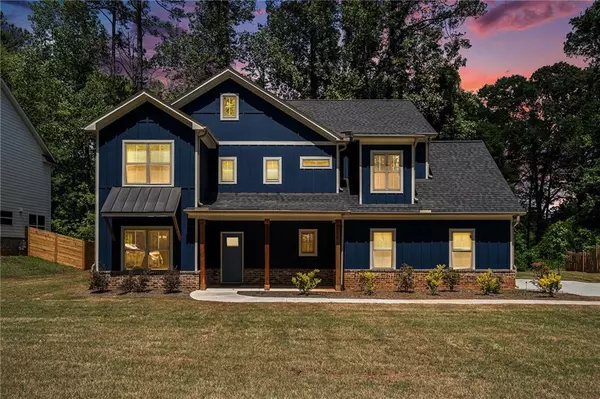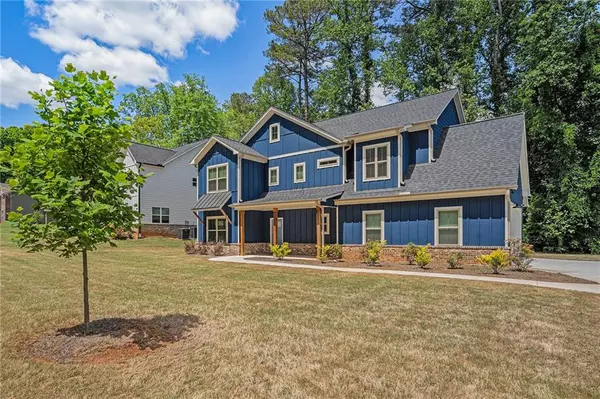For more information regarding the value of a property, please contact us for a free consultation.
935 Valley Creek Drive Stone Mountain, GA 30083
Want to know what your home might be worth? Contact us for a FREE valuation!

Our team is ready to help you sell your home for the highest possible price ASAP
Key Details
Sold Price $510,000
Property Type Single Family Home
Sub Type Single Family Residence
Listing Status Sold
Purchase Type For Sale
Square Footage 3,051 sqft
Price per Sqft $167
Subdivision Ellis Estates
MLS Listing ID 7374558
Sold Date 05/28/24
Style A-Frame
Bedrooms 4
Full Baths 3
Construction Status Resale
HOA Y/N No
Originating Board First Multiple Listing Service
Year Built 2022
Annual Tax Amount $7,493
Tax Year 2023
Lot Size 0.400 Acres
Acres 0.4
Property Description
This is the one! Wait until you see this stunningly beautiful 4-bedroom, 3 full bath 3000+ square foot Modern Farmhouse! This home features classic farmhouse elements, with hints of modern architecture and a splash of coastal flair. Enjoy a beautiful board and batten exterior in a rich, deep, royal blue color. To begin the tour of this beautiful home, step onto the cedar columned covered front porch, perfect to enjoy your morning coffee, or tea. Experience the breathtaking moment when you open the front door! The main level invites you in with an abundance of natural light, stunning wheat-colored engineered hardwoods, and an awe-inspiring double story family room. This family room is graced with picture windows complete with remote-controlled blinds, a beautiful catwalk and a stunning feature fireplace adorned with beachwalk marble and a cedar beam. Directly across from the fireplace, hosts a spacious open kitchen, with white cabinetry, stainless steel appliances and granite countertops. This kitchen is accompanied by a breakfast nook and a nice sized pantry and butler's pantry that leads into the formal dining room. The main level of this home has a guest bedroom and full bathroom. On the second level you will find the generously sized master suite, offering tray ceilings, and a large walk-in closet. The gorgeous ensuite has natural lighting, with a beautiful freestanding tub, widespread double vanities, and a spacious glass shower. Across the catwalk and on this same floor, you will find two spacious secondary bedrooms and the secondary full bath with double vanity. All bathrooms in this home are graced with the same beautiful granite featured in the kitchen.
Location
State GA
County Dekalb
Lake Name None
Rooms
Bedroom Description Oversized Master
Other Rooms Garage(s)
Basement None
Main Level Bedrooms 1
Dining Room Butlers Pantry, Separate Dining Room
Interior
Interior Features Cathedral Ceiling(s), Crown Molding, Double Vanity, Entrance Foyer
Heating Central, Electric, Natural Gas
Cooling Ceiling Fan(s), Central Air, Electric
Flooring Carpet, Ceramic Tile, Hardwood, Laminate
Fireplaces Number 1
Fireplaces Type Family Room, Living Room
Window Features None
Appliance Dishwasher, Gas Range, Gas Water Heater, Refrigerator
Laundry Common Area
Exterior
Exterior Feature None
Garage Driveway, Garage, Garage Door Opener, Kitchen Level
Garage Spaces 2.0
Fence Back Yard
Pool None
Community Features None
Utilities Available Cable Available, Electricity Available, Natural Gas Available, Phone Available, Sewer Available, Underground Utilities, Water Available
Waterfront Description None
View Trees/Woods
Roof Type Composition
Street Surface Asphalt
Accessibility None
Handicap Access None
Porch Front Porch, Patio
Private Pool false
Building
Lot Description Back Yard, Level
Story Two
Foundation Slab
Sewer Public Sewer
Water Public
Architectural Style A-Frame
Level or Stories Two
Structure Type Brick,Other
New Construction No
Construction Status Resale
Schools
Elementary Schools Allgood - Dekalb
Middle Schools Freedom - Dekalb
High Schools Clarkston
Others
Senior Community no
Restrictions false
Tax ID 15 226 01 039
Acceptable Financing Cash, Conventional, FHA, VA Loan
Listing Terms Cash, Conventional, FHA, VA Loan
Special Listing Condition None
Read Less

Bought with Bolst, Inc.




