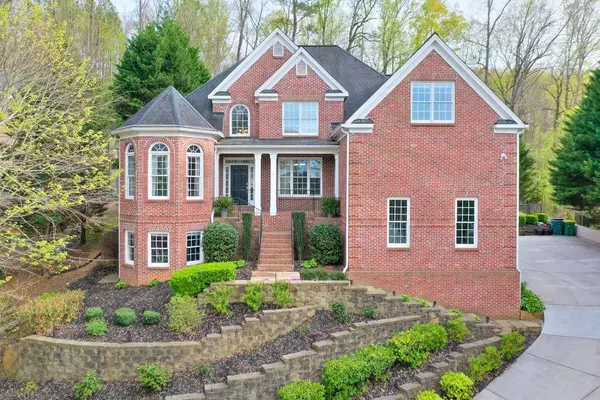For more information regarding the value of a property, please contact us for a free consultation.
760 E Shore DR Canton, GA 30114
Want to know what your home might be worth? Contact us for a FREE valuation!

Our team is ready to help you sell your home for the highest possible price ASAP
Key Details
Sold Price $650,000
Property Type Single Family Home
Sub Type Single Family Residence
Listing Status Sold
Purchase Type For Sale
Square Footage 3,472 sqft
Price per Sqft $187
Subdivision Lake Sovereign
MLS Listing ID 7366783
Sold Date 06/07/24
Style Traditional
Bedrooms 4
Full Baths 2
Half Baths 1
Construction Status Resale
HOA Fees $1,400
HOA Y/N Yes
Originating Board First Multiple Listing Service
Year Built 2004
Annual Tax Amount $6,807
Tax Year 2023
Lot Size 0.520 Acres
Acres 0.52
Property Description
Stunning, immaculate and updated Lake Sovereign home combines mountain and lake living. The entire home is drenched in natural sunlight! The two-story foyer greets you and leads you into the living room with cathedral ceilings. Kitchen with newly painted cabinets, new subway tile backsplash, & gas range are open to family room and breakfast area. Large primary suite on main level is a retreat on its own. Spacious secondary bedrooms upstairs. The partially finished basement provides a 5th bedroom and/or office space, high ceilings, and endless options to customize additional square footage to your taste. Do not miss the super private-feeling resort style backyard, featuring a hot tub, lush landscaping, and lake views! Enjoy Lake Sovereign amenities including swim/tennis, a dock/stocked lake for fishing, clubhouse, & playground. Shopping, dining, aquatic center, and the popular Blankets Creek Mountain Bike trail all nearby.
Location
State GA
County Cherokee
Lake Name None
Rooms
Bedroom Description Master on Main,Oversized Master,Sitting Room
Other Rooms None
Basement Daylight, Exterior Entry, Partial, Finished, Full, Interior Entry
Main Level Bedrooms 1
Dining Room Separate Dining Room, Other
Interior
Interior Features Walk-In Closet(s), Entrance Foyer, Double Vanity, Crown Molding, High Ceilings 10 ft Main, Entrance Foyer 2 Story
Heating Natural Gas, Forced Air, Central, Zoned
Cooling Ceiling Fan(s), Central Air, Electric, Zoned
Flooring Carpet, Ceramic Tile, Hardwood
Fireplaces Number 1
Fireplaces Type Family Room, Brick
Window Features Bay Window(s)
Appliance Double Oven, Dishwasher, Disposal, Gas Cooktop, Microwave, Washer, Dryer
Laundry Laundry Room, Main Level
Exterior
Exterior Feature Private Yard
Garage Garage Door Opener, Driveway, Garage, Attached
Garage Spaces 2.0
Fence Fenced, Back Yard, Wrought Iron
Pool None
Community Features Clubhouse, Playground, Swim Team, Tennis Court(s), Community Dock
Utilities Available Cable Available, Electricity Available, Natural Gas Available, Phone Available, Sewer Available, Water Available
Waterfront Description None
View Trees/Woods
Roof Type Shingle
Street Surface Asphalt,Paved
Accessibility None
Handicap Access None
Porch Patio
Total Parking Spaces 2
Private Pool false
Building
Lot Description Sloped, Private, Landscaped
Story Three Or More
Foundation Concrete Perimeter
Sewer Public Sewer
Water Public
Architectural Style Traditional
Level or Stories Three Or More
Structure Type Brick 3 Sides,Cement Siding
New Construction No
Construction Status Resale
Schools
Elementary Schools Sixes
Middle Schools Freedom - Cherokee
High Schools Woodstock
Others
Senior Community no
Restrictions false
Tax ID 15N08C 110
Ownership Fee Simple
Acceptable Financing Cash, Conventional, FHA
Listing Terms Cash, Conventional, FHA
Special Listing Condition None
Read Less

Bought with Chapman Hall Realtors




