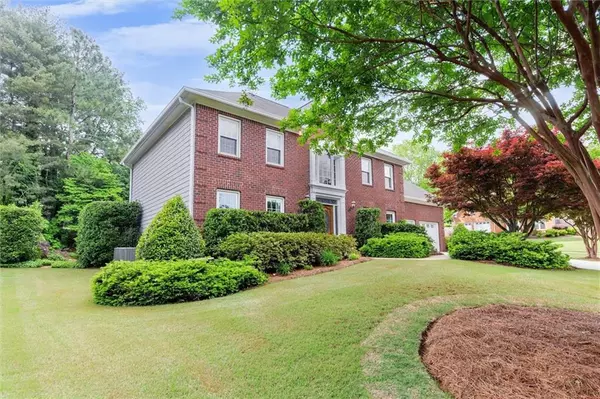For more information regarding the value of a property, please contact us for a free consultation.
1212 Saddle Ridge CT NW Kennesaw, GA 30144
Want to know what your home might be worth? Contact us for a FREE valuation!

Our team is ready to help you sell your home for the highest possible price ASAP
Key Details
Sold Price $535,000
Property Type Single Family Home
Sub Type Single Family Residence
Listing Status Sold
Purchase Type For Sale
Square Footage 2,890 sqft
Price per Sqft $185
Subdivision Winship Farms
MLS Listing ID 7377850
Sold Date 06/10/24
Style Traditional
Bedrooms 4
Full Baths 2
Half Baths 1
Construction Status Resale
HOA Fees $775
HOA Y/N Yes
Originating Board First Multiple Listing Service
Year Built 1987
Annual Tax Amount $3,129
Tax Year 2023
Lot Size 0.465 Acres
Acres 0.4655
Property Description
Location! Location! Location! Welcome to 1212 Saddle Ridge Ct in Sought after Winship Farms Subdivision. Discover the perfect blend of comfort and convenience in this charming 4-bedroom 2 1/2-bath home. Priced to sell, this property offers harmonious balance, value and quality of living.
As you step inside, you will be greeted by the spacious layout that integrates the living areas, ideal for family gatherings and entertaining guests. The kitchen is equipped with modern appliances and ample cabinet space, perfect for culinary enthusiast.
Each bedroom is thoughtfully designed with comfort in mind, featuring ample natural light and storage. The oversized master suite is a tranquil retreat.
Outside, the property boasts large, well maintained lot that offers plenty of room for gardening, play, or simply enjoying the serene environment.
Location is key! Just a short distance away from shopping and 75/575 Highways.
Don't miss this opportunity to own this delightful Kennesaw residence. Your new home awaits.
Location
State GA
County Cobb
Lake Name None
Rooms
Bedroom Description None
Other Rooms None
Basement Crawl Space
Dining Room None
Interior
Interior Features Bookcases, Entrance Foyer 2 Story
Heating Central, Forced Air, Natural Gas
Cooling Ceiling Fan(s), Central Air, Electric
Flooring Carpet, Ceramic Tile, Laminate
Fireplaces Number 1
Fireplaces Type Family Room, Gas Starter
Window Features None
Appliance Dishwasher, Disposal, Gas Cooktop, Refrigerator
Laundry Common Area, Main Level
Exterior
Exterior Feature None
Garage Garage, Garage Faces Front
Garage Spaces 2.0
Fence None
Pool None
Community Features Clubhouse, Near Schools, Near Shopping
Utilities Available Cable Available, Electricity Available, Natural Gas Available
Waterfront Description None
View Other
Roof Type Composition
Street Surface Asphalt
Accessibility None
Handicap Access None
Porch Covered, Deck, Enclosed
Private Pool false
Building
Lot Description Back Yard, Corner Lot, Landscaped
Story Two
Foundation Block, Slab
Sewer Public Sewer
Water Public
Architectural Style Traditional
Level or Stories Two
Structure Type Brick Front,Cement Siding
New Construction No
Construction Status Resale
Schools
Elementary Schools Pitner
Middle Schools Palmer
High Schools Kell
Others
Senior Community no
Restrictions false
Tax ID 20005600560
Special Listing Condition None
Read Less

Bought with Berkshire Hathaway HomeServices Georgia Properties




