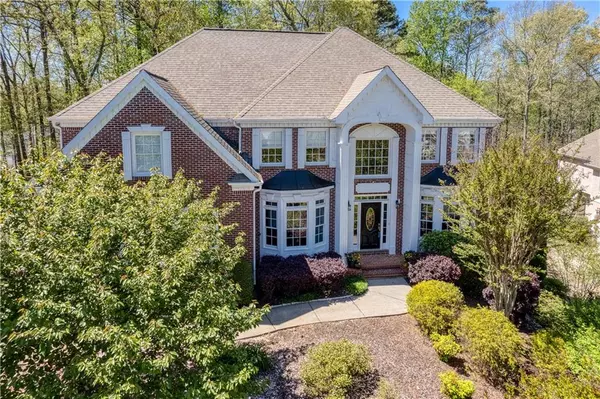For more information regarding the value of a property, please contact us for a free consultation.
311 W Ridge DR Canton, GA 30114
Want to know what your home might be worth? Contact us for a FREE valuation!

Our team is ready to help you sell your home for the highest possible price ASAP
Key Details
Sold Price $687,500
Property Type Single Family Home
Sub Type Single Family Residence
Listing Status Sold
Purchase Type For Sale
Square Footage 4,852 sqft
Price per Sqft $141
Subdivision Lake Sovereign
MLS Listing ID 7336114
Sold Date 06/14/24
Style European,Traditional
Bedrooms 6
Full Baths 5
Construction Status Resale
HOA Fees $1,400
HOA Y/N Yes
Originating Board First Multiple Listing Service
Year Built 1998
Annual Tax Amount $6,153
Tax Year 2023
Lot Size 0.540 Acres
Acres 0.54
Property Description
Priced to Sell! This beautiful 6 bedrooms, 5 bath executive home in Lake Sovereign welcomes you with a two story foyer and newly finished hardwoods. The main level offers a guest bedroom with ensuite, a bright & airy living room, separate dining, office/flex room and the kitchen which boasts a cabinet makeover. Upstairs features newly added beautiful hardwoods in hallway and all 3 secondary bedrooms. Open the French doors to retreat to this spacious Primary Suite. Your primary bath offers a large double vanity, jetted tub and separate shower plus a large walk-in closet. When you escape to the terrace level, you enter the game room complete with a custom bar. Other features include: an IN-LAW SUITE, large entertainment/living room, large cedar closet, storage space and space for a secondary kitchen with exterior entry. Spacious screen porch located on the terrace level features EZ Breeze windows and opens onto a private, wooded and level backyard. Take a stroll on the path around Lake Sovereign's private lake. Amenities include clubhouse, swim, tennis, playground and fishing dock. Ask about all of the recent updates to this home!
Location
State GA
County Cherokee
Lake Name None
Rooms
Bedroom Description In-Law Floorplan,Oversized Master
Other Rooms None
Basement Daylight, Exterior Entry, Finished, Finished Bath, Full, Walk-Out Access
Main Level Bedrooms 1
Dining Room Separate Dining Room
Interior
Interior Features Cathedral Ceiling(s), Central Vacuum, Crown Molding, Disappearing Attic Stairs, Entrance Foyer 2 Story, Walk-In Closet(s)
Heating Central, Forced Air, Natural Gas
Cooling Ceiling Fan(s), Central Air
Flooring Carpet, Ceramic Tile, Hardwood
Fireplaces Number 1
Fireplaces Type Family Room, Gas Starter
Window Features Insulated Windows
Appliance Dishwasher, Disposal, Double Oven
Laundry Laundry Room, Sink, Upper Level
Exterior
Exterior Feature Balcony, Lighting, Rain Gutters, Rear Stairs
Garage Attached, Garage, Garage Door Opener, Garage Faces Side, Kitchen Level
Garage Spaces 2.0
Fence None
Pool None
Community Features Homeowners Assoc, Lake, Near Schools, Near Shopping, Near Trails/Greenway, Playground, Pool, Sidewalks, Street Lights, Tennis Court(s)
Utilities Available Cable Available, Electricity Available, Natural Gas Available, Phone Available, Sewer Available, Underground Utilities, Water Available
Waterfront Description None
View Trees/Woods
Roof Type Composition,Shingle
Street Surface Asphalt,Paved
Accessibility None
Handicap Access None
Porch Deck, Screened
Private Pool false
Building
Lot Description Back Yard, Cul-De-Sac, Landscaped, Private, Sloped, Wooded
Story Three Or More
Foundation Concrete Perimeter
Sewer Public Sewer
Water Public
Architectural Style European, Traditional
Level or Stories Three Or More
Structure Type Brick 3 Sides,Cement Siding
New Construction No
Construction Status Resale
Schools
Elementary Schools Sixes
Middle Schools Freedom - Cherokee
High Schools Woodstock
Others
HOA Fee Include Swim,Tennis
Senior Community no
Restrictions true
Tax ID 15N08C 020
Special Listing Condition None
Read Less

Bought with Keller Williams Lanier Partners




