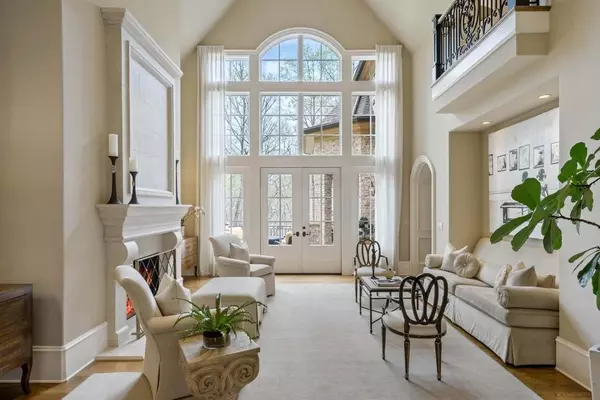For more information regarding the value of a property, please contact us for a free consultation.
3605 Rivers Call BLVD Atlanta, GA 30339
Want to know what your home might be worth? Contact us for a FREE valuation!

Our team is ready to help you sell your home for the highest possible price ASAP
Key Details
Sold Price $2,400,000
Property Type Single Family Home
Sub Type Single Family Residence
Listing Status Sold
Purchase Type For Sale
Square Footage 8,640 sqft
Price per Sqft $277
Subdivision Rivers Call
MLS Listing ID 7363583
Sold Date 06/14/24
Style European,Traditional
Bedrooms 4
Full Baths 5
Half Baths 2
Construction Status Resale
HOA Fees $4,000
HOA Y/N Yes
Originating Board First Multiple Listing Service
Year Built 2007
Annual Tax Amount $7,207
Tax Year 2023
Lot Size 0.510 Acres
Acres 0.51
Property Description
Experience perfection in gated Rivers Call with this elegant custom-built home. Nestled on an immensely private lot surrounded by park lands above the Chattahoochee National Park Recreation Area, this exquisite four sides brick and stone home impresses with every turn with its high-end craftsmanship and stunning architectural design. Enter through the double French doors into the two-story foyer which offers a sightline view of the luxuriously landscaped backyard with a beautifully-designed, heated pool and a resort-like cascading waterfall. Multiple outdoor stone patio areas, complete with stacked stone fireplaces along with a private putting green area provide endless possibilities for relaxing and entertaining. Warm hardwoods flow seamlessly throughout the three finished levels of the home with plenty of custom windows throughout. The interior of the home impresses with its oversized light-filled rooms, soaring ceiling heights, intricate moldings and numerous other features. The main level has a large dining room complete with French doors, paneled library/office, oversized living room with limestone fireplace and French doors, opening to the stone patio and pool area. Providing an intimate space for everyday living and entertaining, the chef's kitchen is open to the family room with stacked stone fireplace and adjacent covered stone patio. The large kitchen and its oversized walk-in pantry is an entertainer's delight with an island and service bar, Viking range, SubZero wine cooler, refrigerator drawers and numerous other high-end features. The main level offers the perfect blend for casual living and large gatherings. The owner's suite is stunning elegance with its high ceilings, spa-inspired oversized bathroom with separate vanities, spa tub and two enviable oversized walk-in closets with custom closet systems. Two additional en suite bedrooms on the second level provide custom ceiling features, large en suite baths and custom closet systems; each with it own special features including a study/workout area in one. Experience the terrace level with its high-end custom finishes comparable to that on the main level, complete with two full baths, guest suite bedroom, billiards room, wine cellar, custom theater room with an overhead star-light system, 2nd kitchen and paneled bar along with a family room; more than 2,000 square feet of beautifully finished space including a 2nd laundry room, steam shower and sauna. Whole-house tankless water heater, whole-house generator, if needed, plus an elevator to all four levels of the home, fenced yard, and numerous other features. Prime, close-in location with Cobb County taxes and an Atlanta address. Enjoy the convenience to the interstate, The Battery, shopping, restaurants and entertainment. Your new lifestyle and vacation resort awaits!
Location
State GA
County Cobb
Lake Name None
Rooms
Bedroom Description Oversized Master,Other
Other Rooms None
Basement Daylight, Exterior Entry, Finished, Finished Bath, Full, Interior Entry
Dining Room Seats 12+, Separate Dining Room
Interior
Interior Features Bookcases, Cathedral Ceiling(s), Elevator, Entrance Foyer 2 Story, High Ceilings 10 ft Lower, High Ceilings 10 ft Main, High Ceilings 10 ft Upper, High Speed Internet, Sauna, Smart Home, Walk-In Closet(s), Wet Bar
Heating Forced Air, Natural Gas, Zoned
Cooling Ceiling Fan(s), Central Air, Zoned
Flooring Carpet, Ceramic Tile, Hardwood
Fireplaces Number 6
Fireplaces Type Basement, Family Room, Gas Log, Gas Starter, Living Room, Outside
Window Features Insulated Windows,Plantation Shutters
Appliance Dishwasher, Disposal, Double Oven, Gas Cooktop, Gas Oven, Gas Range, Gas Water Heater, Microwave, Range Hood, Refrigerator, Tankless Water Heater
Laundry In Basement, Laundry Room, Mud Room, Upper Level
Exterior
Exterior Feature Balcony, Private Yard, Other, Private Entrance
Garage Attached, Garage, Garage Door Opener, Garage Faces Side, Kitchen Level, Level Driveway
Garage Spaces 3.0
Fence Back Yard, Fenced, Wrought Iron
Pool Heated, In Ground, Private
Community Features Gated, Homeowners Assoc, Near Schools, Near Shopping, Near Trails/Greenway, Park, Pool, Sidewalks
Utilities Available Cable Available, Electricity Available, Natural Gas Available, Phone Available, Sewer Available, Underground Utilities, Water Available
Waterfront Description None
View Other
Roof Type Composition,Shingle
Street Surface Asphalt,Paved
Accessibility None
Handicap Access None
Porch Covered, Front Porch, Patio, Rear Porch, Side Porch
Private Pool true
Building
Lot Description Back Yard, Borders US/State Park, Front Yard, Landscaped, Level, Private
Story Three Or More
Foundation Brick/Mortar, Concrete Perimeter
Sewer Public Sewer
Water Public
Architectural Style European, Traditional
Level or Stories Three Or More
Structure Type Brick Front,Shingle Siding,Stone
New Construction No
Construction Status Resale
Schools
Elementary Schools Brumby
Middle Schools East Cobb
High Schools Wheeler
Others
Senior Community no
Restrictions true
Tax ID 17103700200
Ownership Fee Simple
Financing no
Special Listing Condition None
Read Less

Bought with Global Realty & Associates LLC




