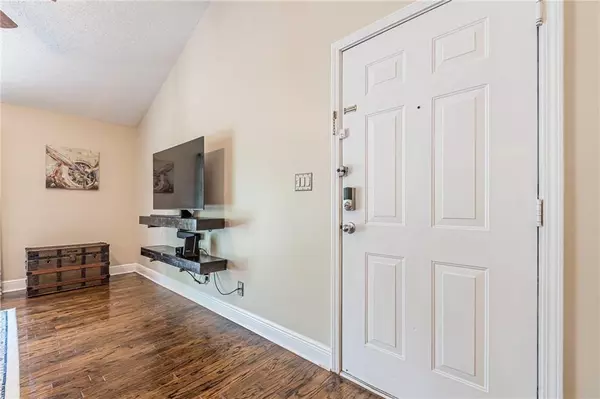For more information regarding the value of a property, please contact us for a free consultation.
8307 Santa Fe Pkwy Atlanta, GA 30350
Want to know what your home might be worth? Contact us for a FREE valuation!

Our team is ready to help you sell your home for the highest possible price ASAP
Key Details
Sold Price $260,000
Property Type Condo
Sub Type Condominium
Listing Status Sold
Purchase Type For Sale
Square Footage 1,260 sqft
Price per Sqft $206
Subdivision Victoria Heights
MLS Listing ID 7390074
Sold Date 06/18/24
Style Craftsman
Bedrooms 3
Full Baths 2
Construction Status Resale
HOA Fees $400
HOA Y/N Yes
Originating Board First Multiple Listing Service
Year Built 1991
Annual Tax Amount $422
Tax Year 2023
Lot Size 1,258 Sqft
Acres 0.0289
Property Description
Hard to find, spacious condo in prime ATL location! Move-in ready condo in the heart of Sandy Springs. Everything recently remodeled and freshly painted. Kitchen showcases white cabinets, granite counters, tile backsplash, bar-top for additional seating, and stainless steel appliances! Open concept living, perfect for entertaining and spreading out! Engineered hardwood flooring throughout! Split bedroom floorplan, each with private ensuites bathrooms, and walk-in closet in Owner’s suite. - perfect for roommates or families, or just as a separate office / guest room. New HVAC installed in 2022! New Roof in Nov of 2023! Many community amenities including pool, fitness center, and gated entry for added security. The location is unbeatable, with all the conveniences of living in the city, while enjoying the benefit of nature right outside! Walk to parks, trails, golf course around the corner. Close to Abernathy Greenway, Morgan Falls Park and Chattahoochee National Recreation Center. Close to interstates, shopping, dining, hospitals. Google Fiber coming soon as well as communal EV charging stations! Everything at your fingertips! Hurry, this one won’t last!
Location
State GA
County Fulton
Lake Name None
Rooms
Bedroom Description In-Law Floorplan,Roommate Floor Plan
Other Rooms None
Basement None
Main Level Bedrooms 3
Dining Room None
Interior
Interior Features High Ceilings 10 ft Main, Recessed Lighting
Heating Electric
Cooling Ceiling Fan(s), Central Air, Electric
Flooring Ceramic Tile, Hardwood
Fireplaces Type None
Window Features Aluminum Frames
Appliance Dishwasher, Disposal, Electric Cooktop, Electric Oven, Microwave, Refrigerator
Laundry Electric Dryer Hookup, In Kitchen, Laundry Closet
Exterior
Exterior Feature Balcony, Tennis Court(s)
Garage Parking Lot, Unassigned
Fence None
Pool Fenced, In Ground, Private
Community Features Fitness Center, Gated, Near Public Transport, Near Schools, Near Shopping, Near Trails/Greenway, Park, Pool
Utilities Available Cable Available, Electricity Available, Phone Available, Sewer Available, Underground Utilities, Water Available
Waterfront Description None
View Other
Roof Type Shingle
Street Surface Asphalt
Accessibility None
Handicap Access None
Porch None
Total Parking Spaces 3
Private Pool true
Building
Lot Description Other
Story Three Or More
Foundation Slab
Sewer Public Sewer
Water Public
Architectural Style Craftsman
Level or Stories Three Or More
Structure Type HardiPlank Type
New Construction No
Construction Status Resale
Schools
Elementary Schools Woodland - Fulton
Middle Schools Sandy Springs
High Schools North Springs
Others
HOA Fee Include Insurance,Maintenance Grounds,Maintenance Structure,Pest Control,Swim,Termite,Trash
Senior Community no
Restrictions true
Tax ID 17 0076 LL3065
Ownership Condominium
Acceptable Financing Cash, Conventional, VA Loan
Listing Terms Cash, Conventional, VA Loan
Financing no
Special Listing Condition None
Read Less

Bought with Boardwalk Realty Associates, Inc.




