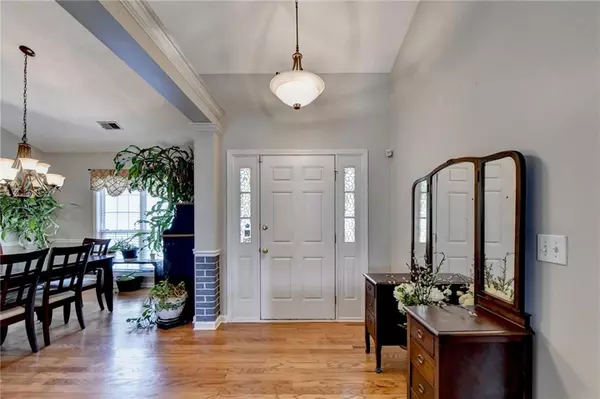For more information regarding the value of a property, please contact us for a free consultation.
7140 Dressage WAY Cumming, GA 30040
Want to know what your home might be worth? Contact us for a FREE valuation!

Our team is ready to help you sell your home for the highest possible price ASAP
Key Details
Sold Price $535,000
Property Type Single Family Home
Sub Type Single Family Residence
Listing Status Sold
Purchase Type For Sale
Square Footage 3,898 sqft
Price per Sqft $137
Subdivision Dressage
MLS Listing ID 7372075
Sold Date 06/05/24
Style Ranch
Bedrooms 5
Full Baths 3
Construction Status Resale
HOA Fees $625
HOA Y/N Yes
Originating Board First Multiple Listing Service
Year Built 1997
Annual Tax Amount $4,298
Tax Year 2023
Lot Size 0.480 Acres
Acres 0.48
Property Description
Incredible opportunity to own in highly sought after area of Cumming. Fabulous ranch with large open space on full finished basement with complete in law suite ~full kitchen with family room area, workroom and separately zoned heating and cooling; tons of daylight and walkout to the spacious backyard. The main level boasts an inviting entry into a bright great room open to an updated kitchen with custom cabinets and tons of storage; granite counters and stainless appliances. Hardwood flooring throughout main level. Updated bathrooms.Floor plan allows functional living and space to entertain. Owner's suite allows for privacy, while the secondary bedrooms on the other side of the home have tons of space. The yard is open and inviting to lounge and unwind. The community has amenities which include pool, tennis and a small community lake. Close to schools, shopping and many desirable businesses, this area provides access to all you need to without traveling far. Vickery Creek Elementary, Vickery Creek Middle and West Forsyth Highschool.
Location
State GA
County Forsyth
Lake Name None
Rooms
Bedroom Description Master on Main,Roommate Floor Plan
Other Rooms None
Basement Daylight, Exterior Entry, Finished, Finished Bath, Full, Walk-Out Access
Main Level Bedrooms 3
Dining Room Separate Dining Room
Interior
Interior Features Bookcases, Double Vanity, Entrance Foyer, High Ceilings 10 ft Main, High Speed Internet
Heating Central, Forced Air, Natural Gas, Zoned
Cooling Ceiling Fan(s), Central Air, Zoned
Flooring Carpet, Hardwood, Laminate
Fireplaces Number 1
Fireplaces Type Family Room, Gas Starter, Great Room
Window Features Double Pane Windows,Insulated Windows
Appliance Dishwasher, Disposal
Laundry Electric Dryer Hookup, Laundry Room, Main Level
Exterior
Exterior Feature None
Garage Driveway, Garage, Garage Door Opener, Garage Faces Side, Level Driveway
Garage Spaces 2.0
Fence Back Yard, Fenced
Pool None
Community Features Homeowners Assoc, Pool, Tennis Court(s)
Utilities Available Cable Available, Electricity Available, Natural Gas Available, Sewer Available, Underground Utilities, Water Available
Waterfront Description None
View Other
Roof Type Composition
Street Surface Asphalt,Paved
Accessibility None
Handicap Access None
Porch None
Private Pool false
Building
Lot Description Back Yard
Story One
Foundation Concrete Perimeter
Sewer Septic Tank
Water Public
Architectural Style Ranch
Level or Stories One
Structure Type Vinyl Siding
New Construction No
Construction Status Resale
Schools
Elementary Schools Vickery Creek
Middle Schools Vickery Creek
High Schools West Forsyth
Others
HOA Fee Include Swim,Tennis
Senior Community no
Restrictions true
Tax ID 037 225
Acceptable Financing Cash, Conventional, FHA, VA Loan
Listing Terms Cash, Conventional, FHA, VA Loan
Special Listing Condition None
Read Less

Bought with Keller Williams Realty Atlanta Partners




