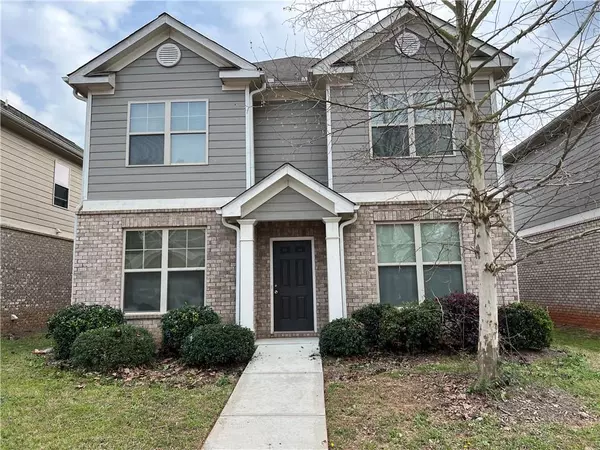For more information regarding the value of a property, please contact us for a free consultation.
179 Daisy CIR Mcdonough, GA 30252
Want to know what your home might be worth? Contact us for a FREE valuation!

Our team is ready to help you sell your home for the highest possible price ASAP
Key Details
Sold Price $290,000
Property Type Single Family Home
Sub Type Single Family Residence
Listing Status Sold
Purchase Type For Sale
Square Footage 2,256 sqft
Price per Sqft $128
Subdivision Iris Lake Villages
MLS Listing ID 7360918
Sold Date 06/26/24
Style Other
Bedrooms 4
Full Baths 2
Half Baths 1
Construction Status Resale
HOA Fees $960
HOA Y/N Yes
Originating Board First Multiple Listing Service
Year Built 2017
Annual Tax Amount $4,776
Tax Year 2023
Lot Size 4,695 Sqft
Acres 0.1078
Property Description
Gorgeous 4-bedroom and 2.5-bathroom in a nice neighborhood. Move-in ready! This home has just been renovated. New paint, new wood floor, new carpet. The first floor has spacious living area with open floor plan, separate formal dining room. One bedroom and half bathroom on main. The kitchen boasts beautiful new granite countertops, cabinets and black appliances, open to the breakfast area. 3 bedrooms upstairs. Large master bedroom with tray ceilings. The master bath has a separate tub and shower. Other two bedrooms are connected by a Jack & Jill style bathroom. The home is easy access to interstate, near downtown McDonough.
Location
State GA
County Henry
Lake Name None
Rooms
Bedroom Description Roommate Floor Plan
Other Rooms None
Basement None
Main Level Bedrooms 1
Dining Room Separate Dining Room
Interior
Interior Features Double Vanity, High Ceilings 10 ft Main, Tray Ceiling(s), Walk-In Closet(s)
Heating Heat Pump
Cooling Heat Pump
Flooring Carpet, Laminate
Fireplaces Type None
Window Features None
Appliance Dishwasher, Disposal, Electric Cooktop, Electric Oven, Electric Range, Electric Water Heater, Refrigerator
Laundry Upper Level
Exterior
Exterior Feature Other
Garage Garage, Garage Faces Rear
Garage Spaces 2.0
Fence None
Pool None
Community Features Other
Utilities Available Electricity Available, Sewer Available
Waterfront Description None
View Other
Roof Type Composition
Street Surface Paved
Accessibility None
Handicap Access None
Porch Patio
Private Pool false
Building
Lot Description Level
Story Two
Foundation Concrete Perimeter
Sewer Public Sewer
Water Public
Architectural Style Other
Level or Stories Two
Structure Type Brick 4 Sides,Cement Siding
New Construction No
Construction Status Resale
Schools
Elementary Schools Tussahaw
Middle Schools Henry - Other
High Schools Henry - Other
Others
Senior Community no
Restrictions false
Tax ID 108D01084000
Special Listing Condition None
Read Less

Bought with Chapman Hall Realtors




