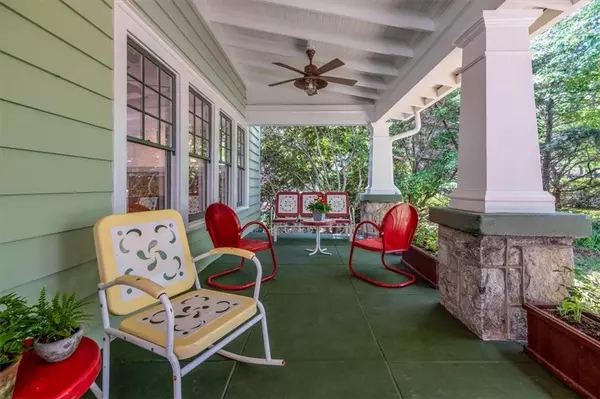For more information regarding the value of a property, please contact us for a free consultation.
322 W College AVE Decatur, GA 30030
Want to know what your home might be worth? Contact us for a FREE valuation!

Our team is ready to help you sell your home for the highest possible price ASAP
Key Details
Sold Price $837,500
Property Type Single Family Home
Sub Type Single Family Residence
Listing Status Sold
Purchase Type For Sale
Square Footage 2,198 sqft
Price per Sqft $381
Subdivision Oakhurst
MLS Listing ID 7386120
Sold Date 06/28/24
Style Craftsman
Bedrooms 5
Full Baths 2
Construction Status Updated/Remodeled
HOA Y/N No
Originating Board First Multiple Listing Service
Year Built 1919
Annual Tax Amount $17,023
Tax Year 2023
Lot Size 8,712 Sqft
Acres 0.2
Property Description
Step back in time and embrace the vintage charm of this meticulously restored 1919 home located within the excellent Decatur city school system. With four bedrooms and a nursery or office, this timeless beauty offers the perfect blend of historic allure and modern comfort. At 322 W. College, you'll enjoy the character of yesteryear with original hardwood floors, elegant crown molding, and period details throughout. Silky smooth plaster walls and period wavy glass in the original restored windows crystalize this home in Decatur style. Enjoy the warmth of a fire side chat this fall in the expansive living room. Situated within walking distance to restaurants, shopping, Oakhurst village, and downtown Decatur, you'll have access to countless festivals and community activities. This home offers the convenience of newer systems and the nostalgia of fixtures lovingly curated for the last 25 years by one family. Experience a piece of history in the coveted city of Decatur.
Location
State GA
County Dekalb
Lake Name None
Rooms
Bedroom Description Master on Main
Other Rooms None
Basement Exterior Entry, Unfinished
Main Level Bedrooms 1
Dining Room Seats 12+, Separate Dining Room
Interior
Interior Features Bookcases, Cathedral Ceiling(s), Crown Molding, Disappearing Attic Stairs, Entrance Foyer, High Ceilings 9 ft Main, High Ceilings 9 ft Upper, Low Flow Plumbing Fixtures
Heating Central, Forced Air, Natural Gas, Zoned
Cooling Ceiling Fan(s), Central Air, Dual, Multi Units, Zoned
Flooring Carpet, Ceramic Tile, Hardwood
Fireplaces Number 1
Fireplaces Type Brick, Family Room, Living Room
Window Features Bay Window(s),Wood Frames
Appliance Dishwasher, Disposal, Gas Range, Gas Water Heater, Range Hood, Refrigerator, Self Cleaning Oven
Laundry Laundry Room, Main Level
Exterior
Exterior Feature Garden, Private Yard, Rain Barrel/Cistern(s), Rain Gutters
Garage Attached, Carport, Driveway, Level Driveway, Parking Pad
Fence Back Yard
Pool None
Community Features Near Public Transport, Near Schools, Near Shopping, Near Trails/Greenway, Playground, Public Transportation, Sidewalks, Street Lights
Utilities Available Cable Available, Electricity Available, Natural Gas Available, Phone Available, Sewer Available, Water Available
Waterfront Description None
View City
Roof Type Composition,Shingle
Street Surface Asphalt
Accessibility None
Handicap Access None
Porch Covered, Deck, Front Porch, Rear Porch
Total Parking Spaces 3
Private Pool false
Building
Lot Description Back Yard, Front Yard, Level, Private, Rectangular Lot
Story Two
Foundation Brick/Mortar
Sewer Public Sewer
Water Public
Architectural Style Craftsman
Level or Stories Two
Structure Type Cement Siding
New Construction No
Construction Status Updated/Remodeled
Schools
Elementary Schools Oakhurst/Fifth Avenue
Middle Schools Beacon Hill
High Schools Decatur
Others
Senior Community no
Restrictions false
Tax ID 15 236 02 140
Special Listing Condition None
Read Less

Bought with Keller Williams Realty Metro Atlanta




