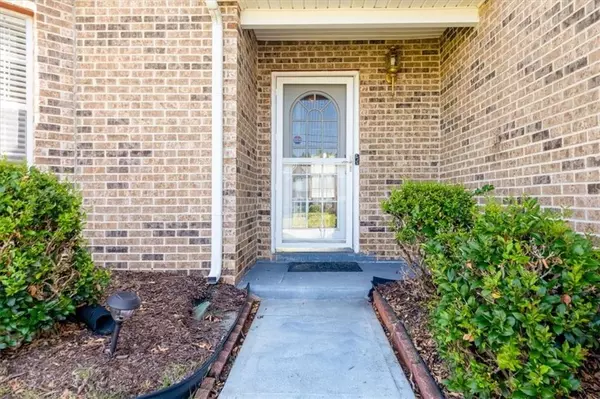For more information regarding the value of a property, please contact us for a free consultation.
4586 Osprey LN Decatur, GA 30035
Want to know what your home might be worth? Contact us for a FREE valuation!

Our team is ready to help you sell your home for the highest possible price ASAP
Key Details
Sold Price $300,000
Property Type Single Family Home
Sub Type Single Family Residence
Listing Status Sold
Purchase Type For Sale
Square Footage 2,139 sqft
Price per Sqft $140
Subdivision Hairston Forrest
MLS Listing ID 7393206
Sold Date 07/26/24
Style Traditional
Bedrooms 3
Full Baths 2
Half Baths 1
Construction Status Resale
HOA Y/N No
Originating Board First Multiple Listing Service
Year Built 2002
Annual Tax Amount $3,028
Tax Year 2023
Lot Size 0.300 Acres
Acres 0.3
Property Description
Welcome to 4586 Osprey Ln! This well-maintained, single-owner home offers a perfect blend of comfort, space, and convenience. Nestled in the charming Hairston Forrest subdivision, this property provides an ideal setting for both living and entertaining. As you approach the home, you'll be greeted by a well-manicured front lawn leading to a two-car garage, ensuring ample parking and storage space. The inviting entrance opens to a spacious living room filled with natural light, creating a warm and welcoming atmosphere. The main floor features a spacious, open kitchen and adjacent to the kitchen is a secondary living area on a split level, complete with a half bath, offering additional space for relaxation or entertaining guests. A formal dining room provides an elegant setting for dinners and special occasions,while the expansive backyard is perfect for outdoor activities, gardening, and summer barbecues. Upstairs, you will find two comfortable bedrooms that share a well-appointed bathroom. The primary bedroom features an ensuite bath with a separate shower, a soaking tub, and a generous closet. This private sanctuary offers the perfect place to unwind after a long day. With over 2,000 square feet of living space, this home provides plenty of room for everyone to spread out and enjoy. Its proximity to the vibrant city of Atlanta means you can enjoy suburban tranquility without sacrificing access to urban amenities.
Don't miss this rare opportunity to own a beautiful home in Decatur at an exceptional price point. Schedule a showing today and envision yourself living in this delightful property.
Location
State GA
County Dekalb
Lake Name None
Rooms
Bedroom Description None
Other Rooms None
Basement None
Dining Room Separate Dining Room
Interior
Interior Features Tray Ceiling(s), Other
Heating Forced Air, Natural Gas
Cooling Central Air
Flooring Carpet, Ceramic Tile, Hardwood
Fireplaces Type Family Room
Window Features Double Pane Windows
Appliance Dishwasher, Dryer, Gas Range, Microwave, Refrigerator, Washer
Laundry In Hall, Laundry Room
Exterior
Exterior Feature None
Garage Driveway, Garage, On Street
Garage Spaces 2.0
Fence Back Yard
Pool None
Community Features None
Utilities Available Electricity Available, Natural Gas Available, Sewer Available, Water Available
Waterfront Description None
View Other
Roof Type Composition
Street Surface Asphalt
Accessibility None
Handicap Access None
Porch None
Total Parking Spaces 4
Private Pool false
Building
Lot Description Back Yard, Front Yard, Landscaped, Private
Story Two
Foundation Slab
Sewer Public Sewer
Water Public
Architectural Style Traditional
Level or Stories Two
Structure Type Brick,Brick Front,Frame
New Construction No
Construction Status Resale
Schools
Elementary Schools Canby Lane
Middle Schools Mary Mcleod Bethune
High Schools Towers
Others
Senior Community no
Restrictions false
Tax ID 15 160 12 008
Ownership Fee Simple
Acceptable Financing Cash, Conventional, FHA, VA Loan
Listing Terms Cash, Conventional, FHA, VA Loan
Financing no
Special Listing Condition None
Read Less

Bought with Virtual Properties Realty.com




