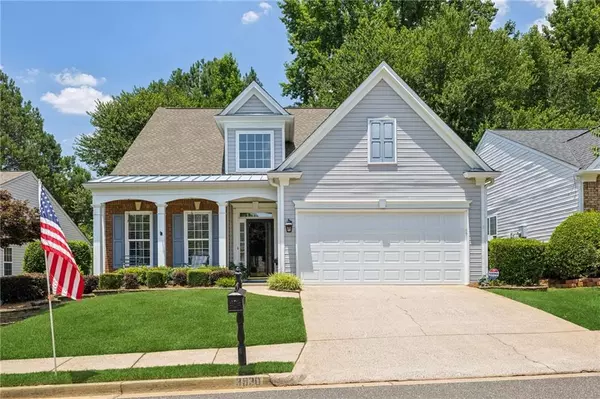For more information regarding the value of a property, please contact us for a free consultation.
3930 Werrington DR Cumming, GA 30040
Want to know what your home might be worth? Contact us for a FREE valuation!

Our team is ready to help you sell your home for the highest possible price ASAP
Key Details
Sold Price $450,000
Property Type Single Family Home
Sub Type Single Family Residence
Listing Status Sold
Purchase Type For Sale
Square Footage 2,140 sqft
Price per Sqft $210
Subdivision Manchester Court
MLS Listing ID 7409595
Sold Date 07/30/24
Style Ranch,Traditional
Bedrooms 3
Full Baths 3
Construction Status Resale
HOA Fees $350
HOA Y/N Yes
Originating Board First Multiple Listing Service
Year Built 2001
Annual Tax Amount $476
Tax Year 2023
Lot Size 7,405 Sqft
Acres 0.17
Property Description
Welcome to your dream home in the heart of Manchester Court! This beautifully upgraded 3-bedroom, 3-bathroom residence offers a perfect blend of style, comfort, and convenience. The main floor features a master and secondary bedroom, while the third bedroom and loft are located upstairs. The first floor boasts gorgeous hardwoods and large terrazzo tile, complemented by upgraded carpet on the second floor. The kitchen is a chef's delight with extra cabinets, granite countertops, and upgraded stainless steel appliances. Elegant plantation shutters adorn the windows throughout the home. Outdoor spaces include a screened-in porch with a slate floor and an additional slate patio, perfect for relaxing and entertaining. The property also includes a 2-car garage. Conveniently located near the City of Cumming, this home is close to shopping, restaurants, and North Forsyth Regional Hospital. Enjoy the community amenities and the prime location for a comfortable and active lifestyle. Don't miss out on this incredible opportunity to own a beautiful, upgraded home in Manchester Court. Schedule your showing today and experience the best of Cumming living!
Location
State GA
County Forsyth
Lake Name None
Rooms
Bedroom Description Master on Main
Other Rooms None
Basement None
Main Level Bedrooms 2
Dining Room Separate Dining Room
Interior
Interior Features Crown Molding, Double Vanity, Entrance Foyer 2 Story, Tray Ceiling(s), Walk-In Closet(s)
Heating Natural Gas
Cooling Attic Fan, Ceiling Fan(s), Central Air
Flooring Carpet, Ceramic Tile, Hardwood
Fireplaces Number 1
Fireplaces Type Family Room, Gas Starter
Window Features Insulated Windows
Appliance Dishwasher, Disposal, Electric Water Heater, Gas Oven, Gas Range, Gas Water Heater, Microwave, Refrigerator
Laundry Main Level
Exterior
Exterior Feature None
Garage Garage, Garage Faces Front
Garage Spaces 2.0
Fence None
Pool None
Community Features Sidewalks
Utilities Available Cable Available, Electricity Available, Natural Gas Available, Phone Available, Sewer Available, Underground Utilities, Water Available
Waterfront Description None
View Other
Roof Type Composition
Street Surface Asphalt
Accessibility Accessible Bedroom, Accessible Doors
Handicap Access Accessible Bedroom, Accessible Doors
Porch Patio, Screened
Private Pool false
Building
Lot Description Back Yard, Landscaped, Level
Story One and One Half
Foundation Slab
Sewer Public Sewer
Water Public
Architectural Style Ranch, Traditional
Level or Stories One and One Half
Structure Type Brick Front,Vinyl Siding
New Construction No
Construction Status Resale
Schools
Elementary Schools George W. Whitlow
Middle Schools Otwell
High Schools Forsyth Central
Others
HOA Fee Include Maintenance Grounds
Senior Community no
Restrictions true
Tax ID 129 079
Special Listing Condition None
Read Less

Bought with Century 21 Results




