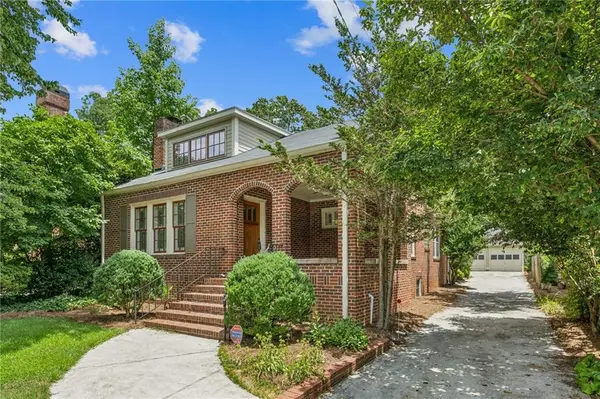For more information regarding the value of a property, please contact us for a free consultation.
211 Superior AVE Decatur, GA 30030
Want to know what your home might be worth? Contact us for a FREE valuation!

Our team is ready to help you sell your home for the highest possible price ASAP
Key Details
Sold Price $806,000
Property Type Single Family Home
Sub Type Single Family Residence
Listing Status Sold
Purchase Type For Sale
Square Footage 2,006 sqft
Price per Sqft $401
Subdivision Great Lakes/Clairmont Park
MLS Listing ID 7423924
Sold Date 08/22/24
Style Bungalow,Cottage
Bedrooms 4
Full Baths 2
Construction Status Resale
HOA Y/N No
Originating Board First Multiple Listing Service
Year Built 1929
Annual Tax Amount $11,607
Tax Year 2023
Lot Size 8,712 Sqft
Acres 0.2
Property Description
Welcome to 211 Superior Avenue, a charming brick bungalow built in 1929, located in the coveted Great Lakes neighborhood. Just a stone's throw from downtown Decatur and within the highly sought-after Decatur City School District, this home boasts a flexible floor plan with modern updates while retaining its classic charm. The home has been renovated twice in the last 15 years, featuring an updated kitchen with a walk-in pantry, beautiful hardwood floors, and a stunning expanded owners suite bathroom. Enjoy seamless indoor-outdoor living with French doors leading to a lovely patio and a flat backyard. The detached two-car garage has been converted into a versatile heated and cooled space, perfect for a home office, studio, or workout room. Additional features include a basement for storage, expanded living space upstairs with a potential for future bathroom addition, and ample closet space throughout. Don't miss the opportunity to own a piece of history with all the modern conveniences!
Location
State GA
County Dekalb
Lake Name None
Rooms
Bedroom Description Oversized Master,Other
Other Rooms Garage(s)
Basement Interior Entry, Other
Main Level Bedrooms 3
Dining Room None
Interior
Interior Features Crown Molding, Other
Heating Central, Natural Gas
Cooling Ceiling Fan(s), Central Air, Electric, Other
Flooring Carpet, Hardwood, Other
Fireplaces Number 1
Fireplaces Type Living Room
Window Features None
Appliance Dishwasher, Disposal, Microwave, Refrigerator, Other
Laundry Laundry Room
Exterior
Exterior Feature Other
Garage None
Fence Back Yard
Pool None
Community Features Near Public Transport, Near Schools, Near Shopping, Sidewalks, Street Lights, Other
Utilities Available Cable Available, Electricity Available, Natural Gas Available, Phone Available, Sewer Available, Water Available, Other
Waterfront Description None
View Other
Roof Type Composition
Street Surface Asphalt,Other
Accessibility None
Handicap Access None
Porch None
Private Pool false
Building
Lot Description Level, Private, Other
Story Two
Foundation Block, Pillar/Post/Pier
Sewer Public Sewer
Water Public
Architectural Style Bungalow, Cottage
Level or Stories Two
Structure Type Brick
New Construction No
Construction Status Resale
Schools
Elementary Schools Clairemont
Middle Schools Beacon Hill
High Schools Decatur
Others
Senior Community no
Restrictions false
Tax ID 18 006 04 063
Special Listing Condition None
Read Less

Bought with Park Realty, LLC.




