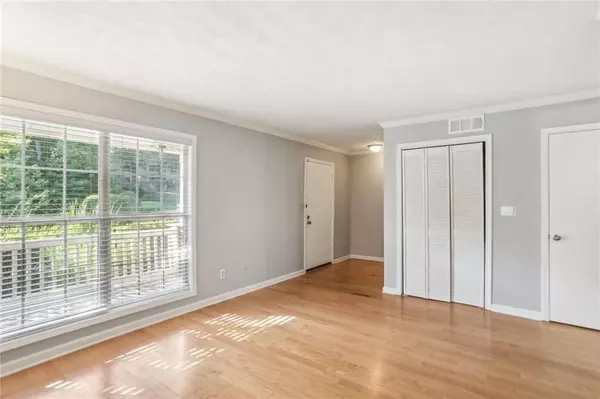For more information regarding the value of a property, please contact us for a free consultation.
3200 Seven Pines CT #102 Atlanta, GA 30339
Want to know what your home might be worth? Contact us for a FREE valuation!

Our team is ready to help you sell your home for the highest possible price ASAP
Key Details
Sold Price $324,900
Property Type Condo
Sub Type Condominium
Listing Status Sold
Purchase Type For Sale
Square Footage 1,311 sqft
Price per Sqft $247
Subdivision Vinings View
MLS Listing ID 7411739
Sold Date 08/14/24
Style Townhouse,Traditional
Bedrooms 3
Full Baths 2
Half Baths 1
Construction Status Resale
HOA Fees $485
HOA Y/N Yes
Originating Board First Multiple Listing Service
Year Built 1975
Annual Tax Amount $2,065
Tax Year 2023
Lot Size 1,306 Sqft
Acres 0.03
Property Description
Charming ITP Townhome in the heart of Vinings. Minutes from Truist Park, I-285 and I-75. Swim, Tennis and a dog walking area. This home features three bedrooms and two baths. The kitchen has granite counter tops. Hardwood floors in the living room and dining room. Spacious, fenced, private deck. Located directly across from greenspace. Walkable to all Vinings Jubilee, the weekly Farmer's Market and dining/shopping. Unit has a rental permit that will transfer with the townhome, HUGE BONUS! First unit available for sale in almost 3 years in this enclave.
Location
State GA
County Cobb
Lake Name None
Rooms
Bedroom Description Oversized Master,Roommate Floor Plan
Other Rooms None
Basement None
Dining Room Open Concept, Separate Dining Room
Interior
Interior Features Disappearing Attic Stairs, Entrance Foyer, High Speed Internet, Other
Heating Central
Cooling Ceiling Fan(s), Central Air
Flooring Carpet, Hardwood
Fireplaces Type None
Window Features Insulated Windows
Appliance Dishwasher, Disposal, Dryer, Electric Cooktop, Electric Oven, Electric Range, Electric Water Heater, Microwave, Refrigerator, Washer
Laundry In Kitchen, Main Level
Exterior
Exterior Feature Lighting, Private Yard, Tennis Court(s)
Garage Assigned
Fence Back Yard, Privacy, Wood
Pool Fenced, In Ground
Community Features Clubhouse, Dog Park, Homeowners Assoc, Near Beltline, Near Public Transport, Near Schools, Near Shopping, Near Trails/Greenway, Park, Pool, Public Transportation, Tennis Court(s)
Utilities Available Cable Available, Electricity Available, Natural Gas Available, Phone Available, Sewer Available, Water Available
Waterfront Description None
View City, Park/Greenbelt, Trees/Woods
Roof Type Shingle
Street Surface Asphalt
Accessibility None
Handicap Access None
Porch Covered, Deck, Front Porch
Total Parking Spaces 2
Private Pool false
Building
Lot Description Back Yard, Landscaped, Private, Wooded, Zero Lot Line
Story Two
Foundation None
Sewer Public Sewer
Water Public
Architectural Style Townhouse, Traditional
Level or Stories Two
Structure Type Stucco
New Construction No
Construction Status Resale
Schools
Elementary Schools Teasley
Middle Schools Campbell
High Schools Campbell
Others
HOA Fee Include Maintenance Grounds,Maintenance Structure,Pest Control,Reserve Fund,Swim,Tennis,Trash,Water
Senior Community no
Restrictions true
Tax ID 17091000620
Ownership Condominium
Financing yes
Special Listing Condition None
Read Less

Bought with Virtual Properties Realty.com




