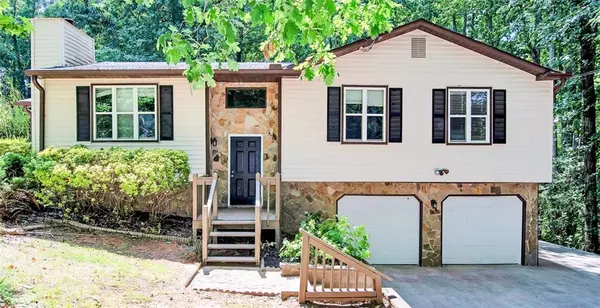For more information regarding the value of a property, please contact us for a free consultation.
3625 E MELISSA LN Douglasville, GA 30135
Want to know what your home might be worth? Contact us for a FREE valuation!

Our team is ready to help you sell your home for the highest possible price ASAP
Key Details
Sold Price $269,900
Property Type Single Family Home
Sub Type Single Family Residence
Listing Status Sold
Purchase Type For Sale
Square Footage 1,255 sqft
Price per Sqft $215
Subdivision Mcclellan Estates
MLS Listing ID 7389767
Sold Date 09/09/24
Style Other
Bedrooms 3
Full Baths 2
Construction Status Resale
HOA Y/N No
Originating Board First Multiple Listing Service
Year Built 1984
Annual Tax Amount $1,940
Tax Year 2023
Lot Size 0.449 Acres
Acres 0.449
Property Description
Welcome to your new home in Douglasville, GA! This split-entry residence features 3 bedrooms and 2 bathrooms, providing a practical and inviting living space.
The kitchen, equipped with granite countertops, includes an eat-in area perfect for casual dining. The living room, complete with a fireplace, offers a warm and welcoming atmosphere. Downstairs, a spacious secondary living area in the basement provides additional flexibility for your needs. The two car, drive under garage and large driveway provide lots of parking for the owner or guests.
Step out onto the screened-in porch off the kitchen to enjoy views of both the front and back yards, which are adorned with mature trees and landscaped for a serene outdoor experience.
This property offers the convenience of no HOA and easy access to the interstate, making it a great option for those seeking a comfortable and accessible living space in Douglasville. Come and see how this home can be just the right fit for you!
Location
State GA
County Douglas
Lake Name None
Rooms
Bedroom Description None
Other Rooms None
Basement Daylight, Finished, Interior Entry
Main Level Bedrooms 3
Dining Room None
Interior
Interior Features Entrance Foyer 2 Story
Heating Electric, Central
Cooling Central Air, Ceiling Fan(s), Electric
Flooring Carpet, Ceramic Tile
Fireplaces Number 1
Fireplaces Type Family Room
Window Features None
Appliance Dishwasher, Refrigerator, Electric Range
Laundry In Basement, Lower Level, Laundry Room
Exterior
Exterior Feature None
Garage Attached, Drive Under Main Level, Driveway, Garage, Garage Faces Front, Level Driveway
Garage Spaces 2.0
Fence None
Pool None
Community Features None
Utilities Available Cable Available, Electricity Available, Phone Available, Water Available
Waterfront Description None
View Other
Roof Type Composition
Street Surface Asphalt
Accessibility None
Handicap Access None
Porch None
Total Parking Spaces 2
Private Pool false
Building
Lot Description Back Yard, Landscaped
Story Multi/Split
Foundation Block
Sewer Septic Tank
Water Public
Architectural Style Other
Level or Stories Multi/Split
Structure Type Stone,HardiPlank Type
New Construction No
Construction Status Resale
Schools
Elementary Schools Mount Carmel - Douglas
Middle Schools Chestnut Log
High Schools Lithia Springs
Others
Senior Community no
Restrictions false
Tax ID 09141820069
Special Listing Condition None
Read Less

Bought with Maximum One Executive Realtors




