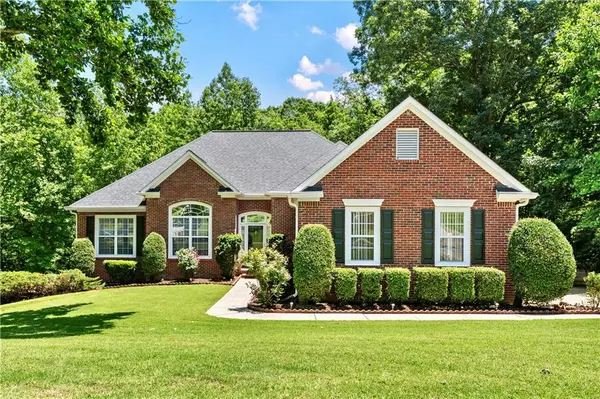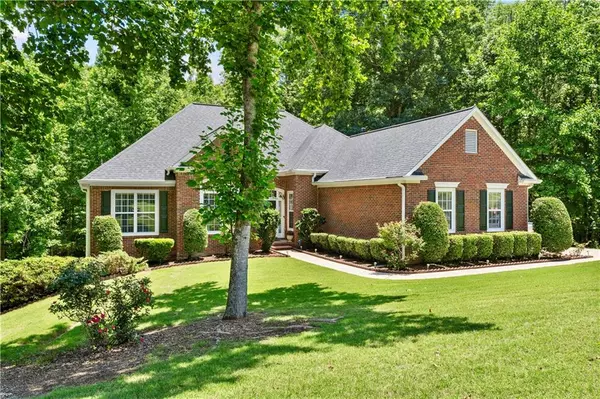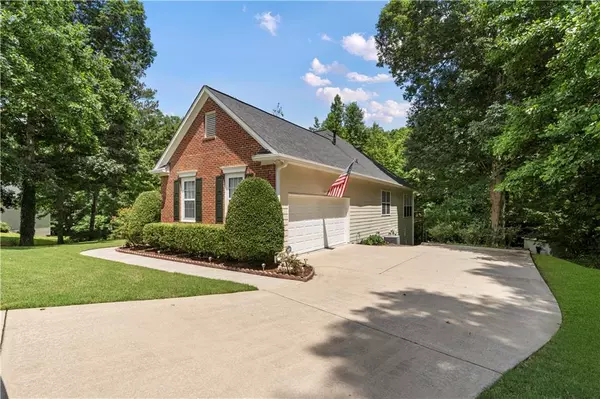For more information regarding the value of a property, please contact us for a free consultation.
2985 Barimore PL Dacula, GA 30019
Want to know what your home might be worth? Contact us for a FREE valuation!

Our team is ready to help you sell your home for the highest possible price ASAP
Key Details
Sold Price $475,000
Property Type Single Family Home
Sub Type Single Family Residence
Listing Status Sold
Purchase Type For Sale
Square Footage 2,029 sqft
Price per Sqft $234
Subdivision Barimore
MLS Listing ID 7414374
Sold Date 09/13/24
Style Ranch,Traditional
Bedrooms 3
Full Baths 2
Construction Status Resale
HOA Fees $190
HOA Y/N Yes
Originating Board First Multiple Listing Service
Year Built 2000
Annual Tax Amount $4,289
Tax Year 2023
Lot Size 1.430 Acres
Acres 1.43
Property Description
Welcome to this beautifully maintained 3 bedroom, 2 bathroom ranch home, boasting a full unfinished basement with endless potential. Nestled in a serene neighborhood, this home offers a perfect blend of comfort and opportunity. Enjoy three generous bedrooms on the main floor, including a luxurious master suite with double vanities, a separate shower, a soaking tub, and a huge walk-in closet. Host memorable dinners in the separate dining room, and cook in the gourmet kitchen featuring stunning stone countertops, ample cabinet space, and a cozy breakfast nook with a perfect view into the inviting family room. The full unfinished basement is a blank canvas, ready for your vision, offering ample storage space and a dedicated workshop area, perfect for creating a bedroom, media room, game room, or anything your heart desires. Step outside to a large deck, ideal for entertaining guests, and enjoy the beautifully landscaped backyard with a stunning stone wall, providing a picturesque and private outdoor retreat.
Location
State GA
County Gwinnett
Lake Name None
Rooms
Bedroom Description Master on Main,Other
Other Rooms Shed(s)
Basement Unfinished, Other
Main Level Bedrooms 3
Dining Room Open Concept, Separate Dining Room
Interior
Interior Features Double Vanity, Entrance Foyer, High Speed Internet, Recessed Lighting, Walk-In Closet(s), Other
Heating Forced Air, Natural Gas
Cooling Central Air
Flooring Carpet, Ceramic Tile, Hardwood
Fireplaces Number 1
Fireplaces Type Family Room
Window Features None
Appliance Other
Laundry Laundry Room
Exterior
Exterior Feature Private Entrance, Private Yard, Rain Gutters
Garage Driveway, Garage
Garage Spaces 2.0
Fence None
Pool None
Community Features Sidewalks, Street Lights
Utilities Available Cable Available, Electricity Available, Natural Gas Available, Phone Available, Underground Utilities, Water Available
Waterfront Description None
View Trees/Woods
Roof Type Composition
Street Surface Paved
Accessibility None
Handicap Access None
Porch Deck
Private Pool false
Building
Lot Description Back Yard, Front Yard, Landscaped, Other
Story Two
Foundation None
Sewer Septic Tank
Water Public
Architectural Style Ranch, Traditional
Level or Stories Two
Structure Type Brick
New Construction No
Construction Status Resale
Schools
Elementary Schools Harbins
Middle Schools Mcconnell
High Schools Archer
Others
Senior Community no
Restrictions false
Tax ID R5311 170
Special Listing Condition None
Read Less

Bought with Virtual Properties Realty.com




