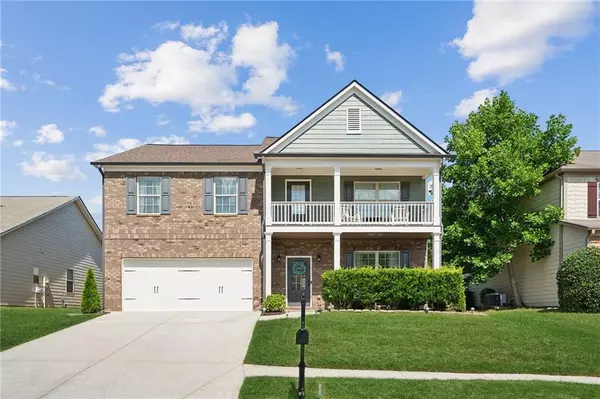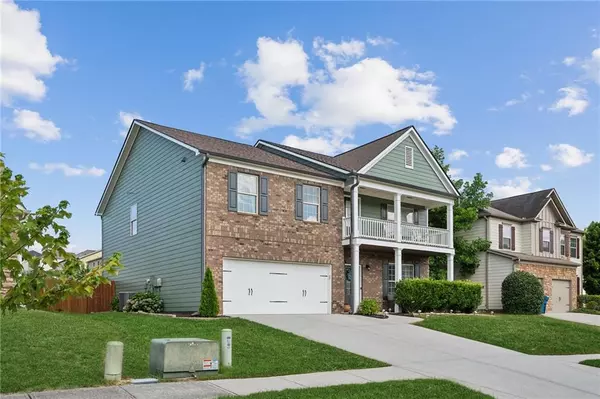For more information regarding the value of a property, please contact us for a free consultation.
751 Collingsworth LN Lawrenceville, GA 30043
Want to know what your home might be worth? Contact us for a FREE valuation!

Our team is ready to help you sell your home for the highest possible price ASAP
Key Details
Sold Price $450,000
Property Type Single Family Home
Sub Type Single Family Residence
Listing Status Sold
Purchase Type For Sale
Square Footage 2,700 sqft
Price per Sqft $166
Subdivision Kensington Creek
MLS Listing ID 7420428
Sold Date 10/07/24
Style Traditional
Bedrooms 4
Full Baths 2
Half Baths 1
Construction Status Resale
HOA Fees $600
HOA Y/N Yes
Originating Board First Multiple Listing Service
Year Built 2011
Annual Tax Amount $5,089
Tax Year 2023
Lot Size 6,098 Sqft
Acres 0.14
Property Description
Fall in love with this beautiful 2 story home in highly sought after Mountain View School district. There is something about a front porch and the atmosphere it creates. Adding a balcony that you can walk into right from your own bedroom just adds another level of comfort and vibe that you simply have to experience. Morning coffee or afternoon tea just two steps from your bed. Super spacious master bedroom with vaulted ceilings and a very large sitting area that can double as an office or your own workout space. Right out of your bedroom is a nice Loft area for the kids to play in or as an additional entertainment space. 3 additional bedroom very generously sized and an additional bathroom. The main level features an open floor plan with lots of natural light. Newly updated kitchen with quartz countertops and kitchen island, New roof, New HVAC unit this house is like a new. Conveniently located in a family friendly community just a few miles from Mall of GA. Among the amenities are pool, tennis courts, pickle ball, parks, playgroud and more. Walking distance to schools, shopping and parks, this is simply the one.
Location
State GA
County Gwinnett
Lake Name None
Rooms
Bedroom Description Oversized Master,Sitting Room
Other Rooms None
Basement None
Dining Room Open Concept
Interior
Interior Features Crown Molding, Double Vanity, High Ceilings 9 ft Main, High Ceilings 9 ft Upper
Heating Central, Forced Air
Cooling Ceiling Fan(s), Central Air
Flooring Carpet, Ceramic Tile, Hardwood
Fireplaces Number 1
Fireplaces Type Gas Starter
Window Features Double Pane Windows
Appliance Dishwasher, Disposal, Gas Range, Microwave
Laundry Upper Level
Exterior
Exterior Feature Balcony, Private Yard, Other
Garage Attached, Garage
Garage Spaces 2.0
Fence Fenced, Privacy
Pool None
Community Features Homeowners Assoc, Near Schools, Near Shopping, Near Trails/Greenway, Playground, Pool, Tennis Court(s)
Utilities Available Cable Available, Electricity Available, Natural Gas Available, Phone Available, Sewer Available, Underground Utilities, Water Available
Waterfront Description None
View City
Roof Type Composition,Shingle
Street Surface Asphalt
Accessibility None
Handicap Access None
Porch Front Porch
Private Pool false
Building
Lot Description Cleared
Story Two
Foundation Concrete Perimeter
Sewer Public Sewer
Water Public
Architectural Style Traditional
Level or Stories Two
Structure Type Brick,Brick Front,Cement Siding
New Construction No
Construction Status Resale
Schools
Elementary Schools Dyer
Middle Schools Twin Rivers
High Schools Mountain View
Others
HOA Fee Include Swim,Tennis
Senior Community no
Restrictions false
Tax ID R7023 492
Acceptable Financing 1031 Exchange, Cash, Conventional, FHA, VA Loan
Listing Terms 1031 Exchange, Cash, Conventional, FHA, VA Loan
Special Listing Condition None
Read Less

Bought with Century 21 Connect Realty




