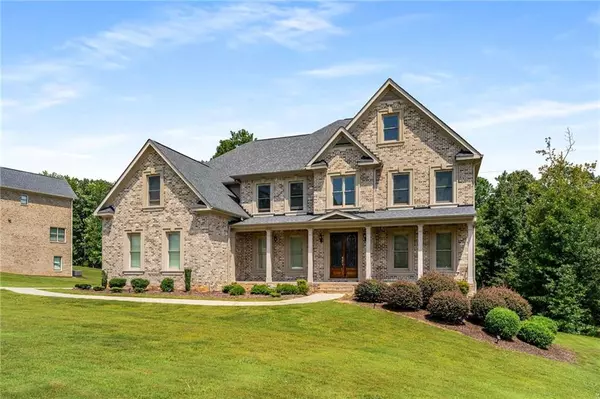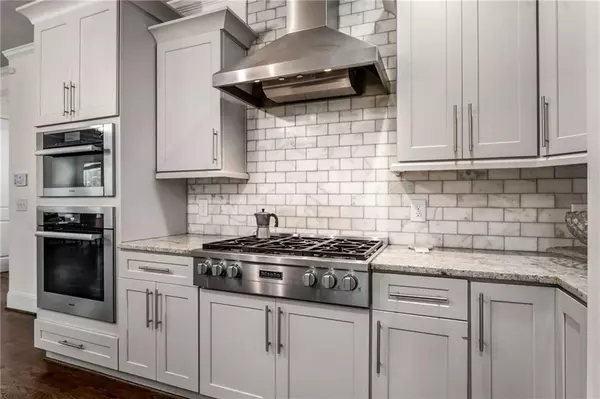For more information regarding the value of a property, please contact us for a free consultation.
2694 Jacanar LN SW Atlanta, GA 30331
Want to know what your home might be worth? Contact us for a FREE valuation!

Our team is ready to help you sell your home for the highest possible price ASAP
Key Details
Sold Price $789,000
Property Type Single Family Home
Sub Type Single Family Residence
Listing Status Sold
Purchase Type For Sale
Square Footage 4,873 sqft
Price per Sqft $161
Subdivision Canaan Ridge At Wolf Creek
MLS Listing ID 7425734
Sold Date 09/26/24
Style Traditional
Bedrooms 5
Full Baths 4
Construction Status Resale
HOA Fees $150
HOA Y/N Yes
Originating Board First Multiple Listing Service
Year Built 2017
Annual Tax Amount $11,703
Tax Year 2023
Lot Size 0.706 Acres
Acres 0.7058
Property Description
BEAUTIFUL CANAAN RIDGE SUBDIVISION. WALKING DISTANCE TO GOLF COURSE. SELLER IS OFFERING A $5,000.00 DECORATOR ALLOWANCE!!!! LARGE PRIVATE LOTS. THIS HOME HAS IT ALL!!! PLUS THE $5,000.00 DECORATOR ALLOWANCE.
HUGE AMAZING MASTER SUITE WITH SITTING ROOM. DRAMATIC MASTER BATH AND OVERSIZED WALK-IN CLOSET.
3 SIDES BRICK HOME WITH 3 CAR SIDE ENTRY GARAGE. ENJOY THE SERENITY OF A LARGE PRIVATE REAR YARD.
ROCKING CHAIR FRONT PORCH AND REAR COVERED DECK WITH UNCOVERED AREA FOR COOK-OUTS AND ENTERTAINING.
LIKE-NEW HOME WITH FORMAL LIVING ROOM AND DINING ROOM. FULLY EQUIPPED UPGRADED KITCHEN WITH UNIQUE ISLAND AND BUTLER'S PANTRY
UPSTAIRS LOFT FOR ADDITIONAL ENTERTAINING.
BEDROOM OR OFFICE SUITE ON MAIN. FULL UNFINISHED DAYLIGHT BASEMENT WITH 3 PIECE STUB FOR FUTURE EXPANSION.
ENJOY THIS PRIVATE COMMUNITY NEAR GOLF COURSE, CONVENIENTLY CLOSE TO RETAIL SHOPPING, SCHOOLS AND DOWNTOWN ATLANTA.
LOCATED CLOSE TO HARTSFIED JACKSON INTL AIRPORT FOR QUICK ACCESS FOR BUSINESS OR TRAVEL.
Location
State GA
County Fulton
Lake Name None
Rooms
Bedroom Description Oversized Master,Sitting Room
Other Rooms None
Basement Bath/Stubbed, Daylight, Exterior Entry, Full, Interior Entry, Unfinished
Main Level Bedrooms 1
Dining Room Seats 12+, Separate Dining Room
Interior
Interior Features Coffered Ceiling(s), Crown Molding, Disappearing Attic Stairs, Double Vanity, Entrance Foyer, Entrance Foyer 2 Story, High Ceilings 9 ft Lower, High Speed Internet, Recessed Lighting, Tray Ceiling(s), Walk-In Closet(s)
Heating Central, Natural Gas, Zoned
Cooling Ceiling Fan(s), Central Air, Dual, Electric, Zoned
Flooring Carpet, Hardwood
Fireplaces Number 1
Fireplaces Type Decorative, Factory Built, Family Room, Gas Starter
Window Features Insulated Windows
Appliance Dishwasher, Disposal, Double Oven, Electric Oven, Gas Cooktop, Gas Water Heater, Microwave, Range Hood, Refrigerator, Tankless Water Heater
Laundry Electric Dryer Hookup, Laundry Room
Exterior
Exterior Feature Private Entrance, Private Yard, Rain Gutters
Garage Garage, Garage Door Opener, Garage Faces Side, Kitchen Level, Level Driveway
Garage Spaces 3.0
Fence None
Pool None
Community Features Homeowners Assoc, Near Schools, Near Shopping, Sidewalks
Utilities Available Cable Available, Electricity Available, Natural Gas Available, Sewer Available, Underground Utilities, Water Available
Waterfront Description None
View Trees/Woods
Roof Type Composition
Street Surface Asphalt,Paved
Accessibility None
Handicap Access None
Porch Covered, Deck, Front Porch
Private Pool false
Building
Lot Description Back Yard, Cleared, Front Yard, Landscaped
Story Two
Foundation Pillar/Post/Pier
Sewer Public Sewer
Water Public
Architectural Style Traditional
Level or Stories Two
Structure Type Blown-In Insulation,Brick,Brick 3 Sides
New Construction No
Construction Status Resale
Schools
Elementary Schools Stonewall Tell
Middle Schools Sandtown
High Schools Westlake
Others
Senior Community no
Restrictions false
Tax ID 14F0121 LL0182
Acceptable Financing Cash, Conventional
Listing Terms Cash, Conventional
Special Listing Condition None
Read Less

Bought with EXP Realty, LLC.




