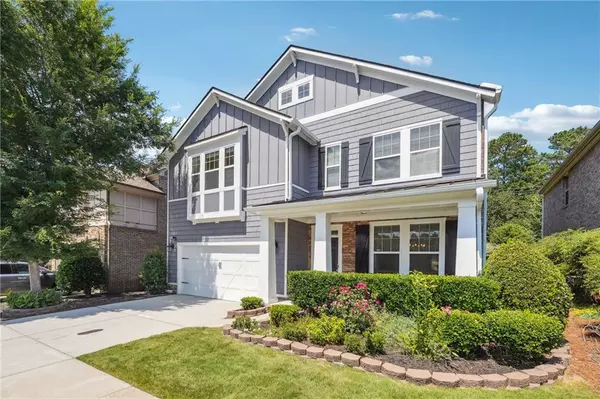For more information regarding the value of a property, please contact us for a free consultation.
13017 Dartmore AVE Alpharetta, GA 30005
Want to know what your home might be worth? Contact us for a FREE valuation!

Our team is ready to help you sell your home for the highest possible price ASAP
Key Details
Sold Price $740,000
Property Type Single Family Home
Sub Type Single Family Residence
Listing Status Sold
Purchase Type For Sale
Square Footage 3,964 sqft
Price per Sqft $186
Subdivision Kendrix Park
MLS Listing ID 7430755
Sold Date 10/18/24
Style Craftsman
Bedrooms 5
Full Baths 4
Construction Status Resale
HOA Y/N Yes
Originating Board First Multiple Listing Service
Year Built 2011
Annual Tax Amount $3,245
Tax Year 2023
Lot Size 6,272 Sqft
Acres 0.144
Property Description
5 BR's | 4 BA, 3 level luxury living in Alpharetta. Welcome to 13017 Dartmore Avenue, Alpharetta. New Roof ! New HVAC! Fresh paint throughout !!! Stone and hardi-plank front with 3 side brick. Walk through the rocking chair front porch into the foyer. Large 8 person dining room, butler's pantry, great room with a wood paneled fireplace and a fabulous kitchen. Bedroom on the main-level with a full bathroom. The garage features an EV charger which can stay with the house. The fenced-in pet-friendly backyard is perfect for family barbeques. Upstairs there are 4 LARGE bedrooms including the spacious master bedroom and ensuite. Secondary bathroom and the large laundry room have fresh LVP flooring. The THIRD LEVEL offers the perfect flex space for a media room, office, teen suite or den. Zoned for TOP RATED schools (Creek View ES, Webb Bridge MS and Alpharetta HS). Close to Publix, shopping including the newest Chick-Fil-A, to be unveiled Trader Joe's, Halcyon and the under construction The Gathering at South Forsyth, 3 mins to 400. This one is a GEM !
Location
State GA
County Fulton
Lake Name None
Rooms
Bedroom Description Oversized Master
Other Rooms None
Basement None
Main Level Bedrooms 1
Dining Room Butlers Pantry
Interior
Interior Features Crown Molding, Double Vanity, High Speed Internet, Recessed Lighting, Tray Ceiling(s), Walk-In Closet(s), Other
Heating Central, Forced Air, Zoned
Cooling Ceiling Fan(s), Central Air, Zoned
Flooring Carpet, Hardwood, Other
Fireplaces Number 1
Fireplaces Type Family Room
Window Features Double Pane Windows,Window Treatments
Appliance Dishwasher, Disposal, Dryer, Gas Cooktop, Gas Oven, Gas Water Heater, Microwave, Range Hood, Washer, Other
Laundry Upper Level
Exterior
Exterior Feature Lighting, Private Yard, Rain Gutters
Garage Attached, Garage, Garage Door Opener, Garage Faces Front, Kitchen Level, Level Driveway
Garage Spaces 2.0
Fence Back Yard, Fenced, Wrought Iron
Pool None
Community Features Homeowners Assoc
Utilities Available Cable Available, Electricity Available
Waterfront Description None
View Other
Roof Type Composition,Shingle
Street Surface Asphalt
Accessibility None
Handicap Access None
Porch Front Porch, Patio, Rear Porch
Private Pool false
Building
Lot Description Back Yard, Landscaped, Level, Private
Story Three Or More
Foundation None
Sewer Public Sewer
Water Public
Architectural Style Craftsman
Level or Stories Three Or More
Structure Type Brick,Cedar,Stone
New Construction No
Construction Status Resale
Schools
Elementary Schools Creek View
Middle Schools Webb Bridge
High Schools Alpharetta
Others
Senior Community no
Restrictions true
Tax ID 21 568010540955
Special Listing Condition None
Read Less

Bought with Virtual Properties Realty.Net, LLC.




