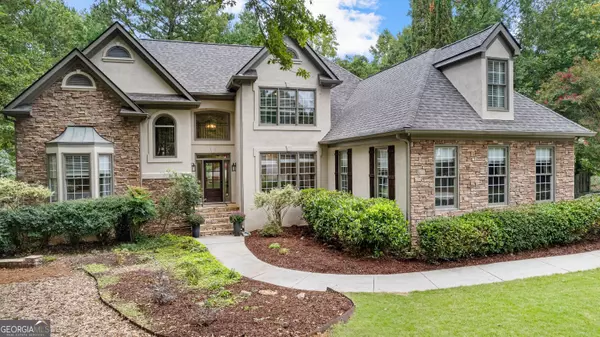Bought with Michelle Humes Group • eXp Realty
For more information regarding the value of a property, please contact us for a free consultation.
205 Shorewalk Peachtree City, GA 30269
Want to know what your home might be worth? Contact us for a FREE valuation!

Our team is ready to help you sell your home for the highest possible price ASAP
Key Details
Sold Price $985,000
Property Type Single Family Home
Sub Type Single Family Residence
Listing Status Sold
Purchase Type For Sale
Square Footage 5,469 sqft
Price per Sqft $180
Subdivision Southern Shore
MLS Listing ID 10377015
Sold Date 10/31/24
Style Brick Front,Craftsman
Bedrooms 5
Full Baths 4
Half Baths 1
Construction Status Resale
HOA Y/N No
Year Built 1995
Annual Tax Amount $9,472
Tax Year 2023
Lot Size 0.610 Acres
Property Description
Welcome to your forever home in the highly sought-after Southern Shore neighborhood, just steps from Lake Kedron and a convenient 25-minute drive to the airport! Located on a quiet cul-de-sac, this stunning property features a long driveway leading to 2 car + golf cart garage. Most importantly, Lake Kedron is visible and accessible from the backyard! Upon entering the home, you're greeted by a breathtaking two-story foyer that sets the stage for this home's grand design. The foyer opens to a formal dining room with a vaulted ceiling, perfect for hosting gatherings. The front-facing den, complete with built-in bookshelves, offers a quiet retreat. The 2020-installed flooring flows seamlessly through the main living areas, enhancing the home's timeless appeal. The open-concept kitchen connects beautifully to the living room and boasts stainless steel appliances, a copper sink, a custom vent hood, and an oversized island with counter seating. The spacious eat-in area offers stunning views of the forest and lake, providing the perfect backdrop for every meal. In the living room, you'll find a cozy brick fireplace, vaulted ceilings, and custom built-ins, with a door leading to the screened-in patio-ideal for enjoying your serene backyard or hosting book club! The main-floor master suite is spacious and elegant, featuring a tray ceiling, a large en suite bath with a double vanity, garden tub, rain shower, and a large walk-in closet. The fully finished basement (completed in 2020) adds incredible value and versatility to this home, offering a home gym or hobby room, additional bedroom, full bathroom, kitchenette with eat-in area, and a large recreation room. The basement also includes a golf cart garage, creating a 4th parking option. Home has new roof installed August 2024 and AC replaced last year! Large backyard has direct access lake or to Peachtree City's 100+ miles of multi-use paths. This is a must see! Make your appointment today!
Location
State GA
County Fayette
Rooms
Basement Finished
Main Level Bedrooms 1
Interior
Interior Features Double Vanity, High Ceilings, In-Law Floorplan, Master On Main Level, Separate Shower, Soaking Tub, Tile Bath, Two Story Foyer, Walk-In Closet(s)
Heating Central, Forced Air, Natural Gas, Zoned
Cooling Ceiling Fan(s), Central Air, Zoned
Flooring Carpet, Hardwood, Tile
Fireplaces Number 1
Fireplaces Type Gas Log, Gas Starter, Living Room
Exterior
Garage Attached, Garage, Garage Door Opener
Garage Spaces 4.0
Fence Back Yard, Fenced, Privacy
Community Features None, Street Lights
Utilities Available Cable Available, Electricity Available, High Speed Internet, Natural Gas Available, Phone Available, Sewer Connected, Water Available
View Lake
Roof Type Composition
Building
Story Two
Sewer Public Sewer
Level or Stories Two
Construction Status Resale
Schools
Elementary Schools Kedron
Middle Schools Booth
High Schools Mcintosh
Others
Acceptable Financing Cash, Conventional, FHA, VA Loan
Listing Terms Cash, Conventional, FHA, VA Loan
Financing VA
Read Less

© 2024 Georgia Multiple Listing Service. All Rights Reserved.




